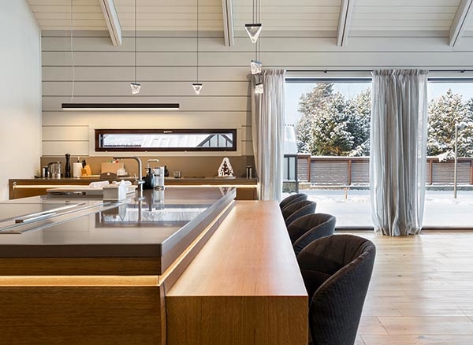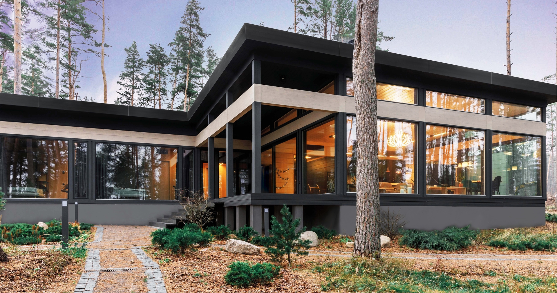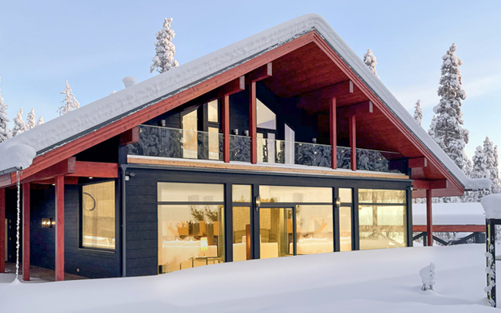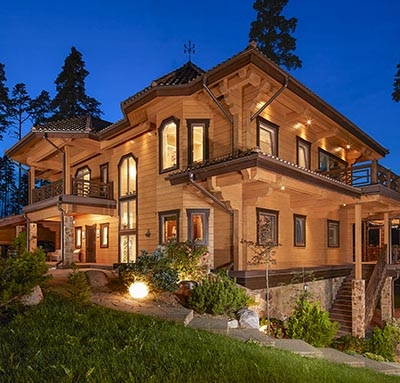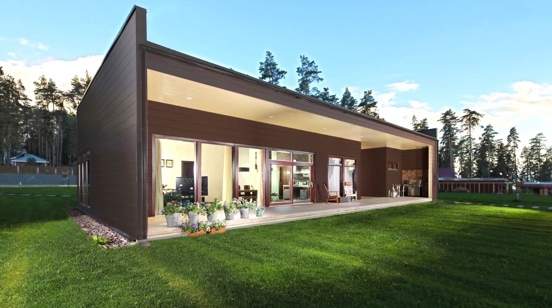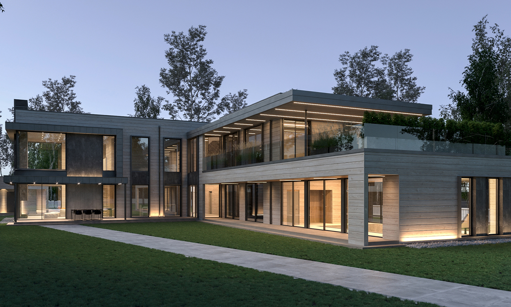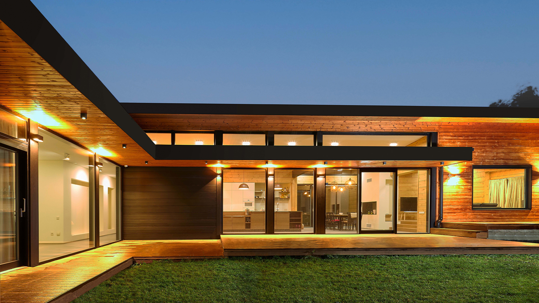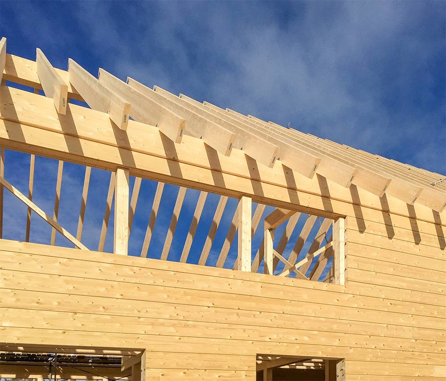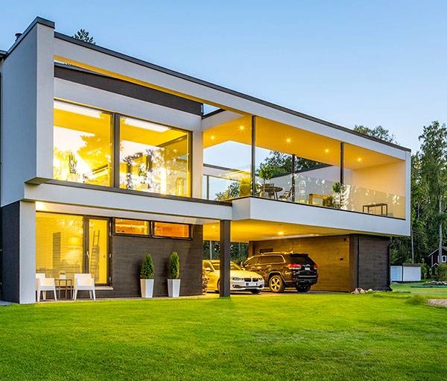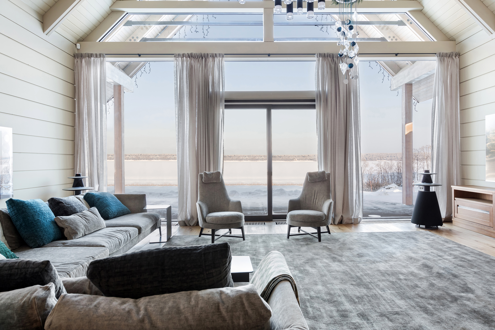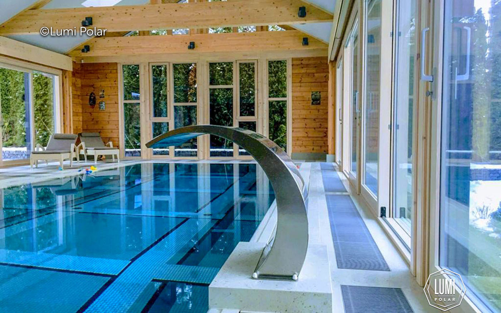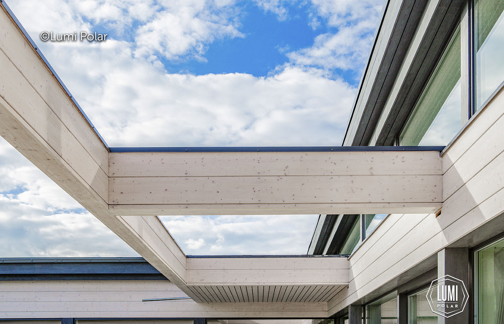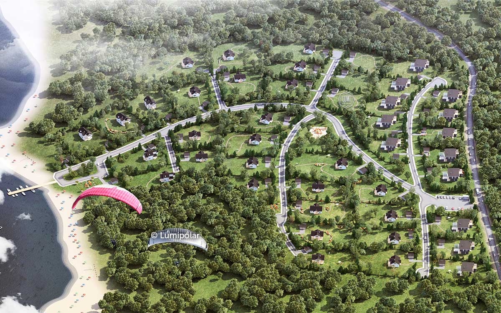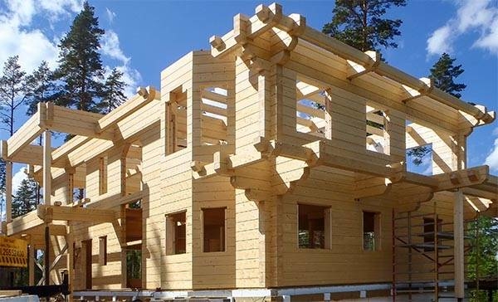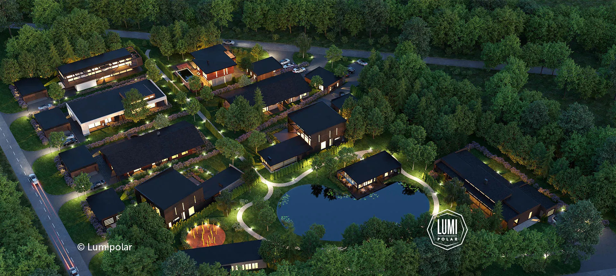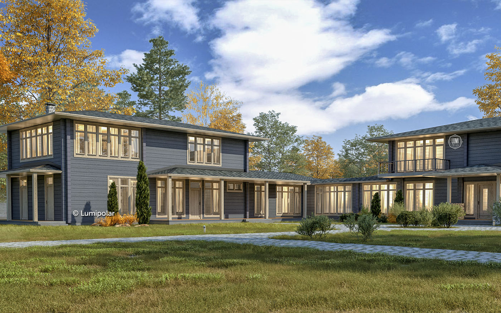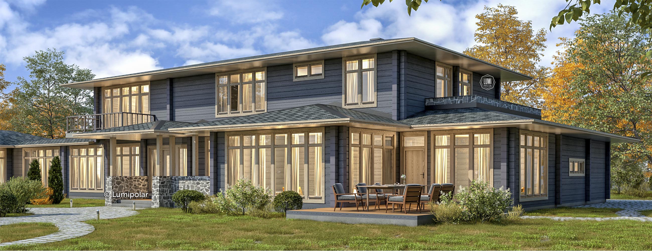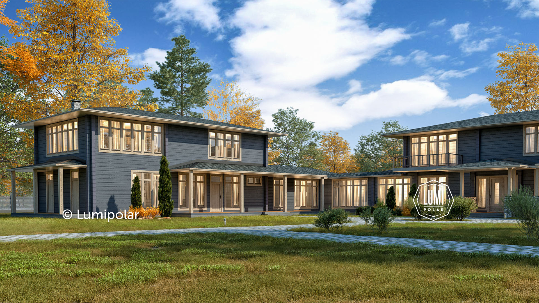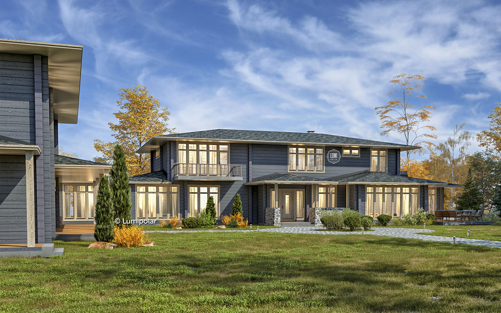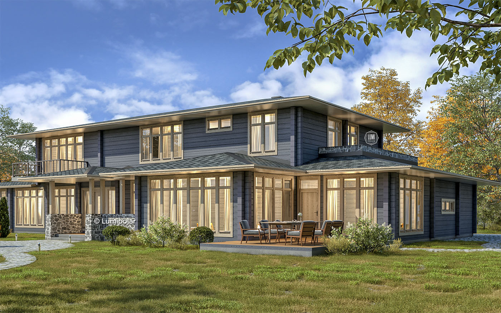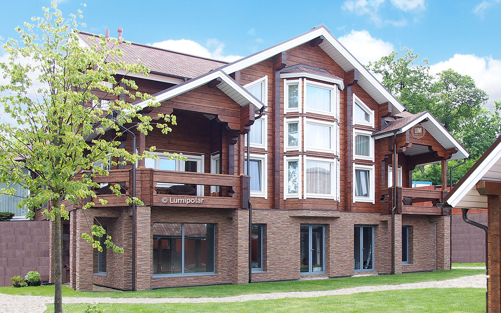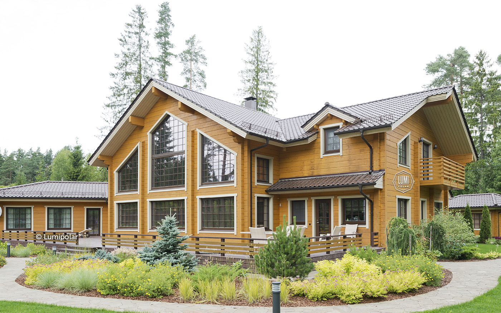Kuvaus
Pohjakuva
Asemapiirros
The Amsterdam project is very spacious because it’s large area - 981 m2. Laconic lines emphasize the modern architecture of the house. The house is suitable to accommodate a big family, staff and it will be enough spaces for the guests. The bedrooms are located on the first and second floors, some of them are equipped with their own bathroom and dressing room. This project is perfect for successful family practical in their everyday life. Each meter of this large space is reasonably thought out. This factor subconsciously evokes respect for the owners of this house.
Architect Matti Iiramo
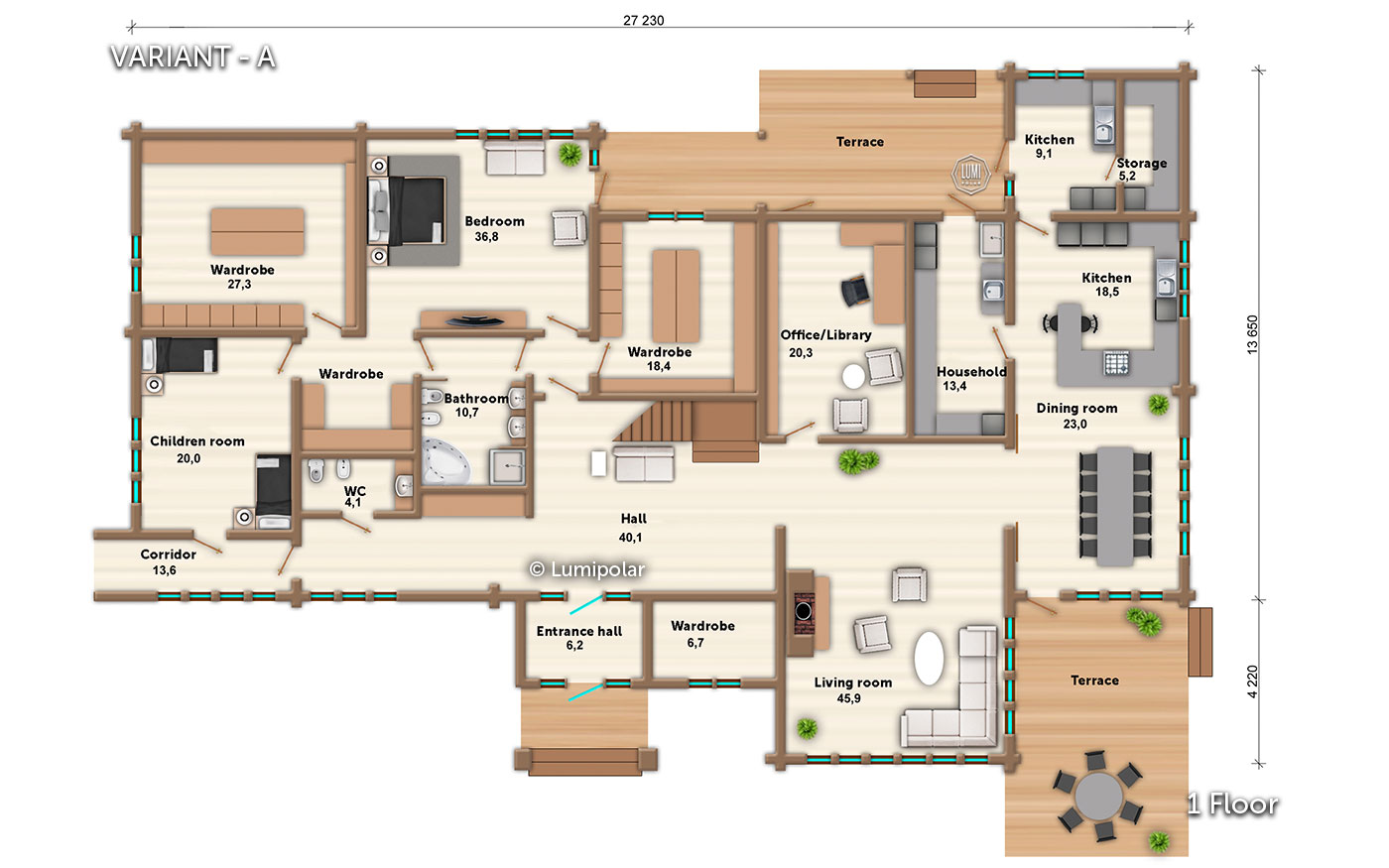
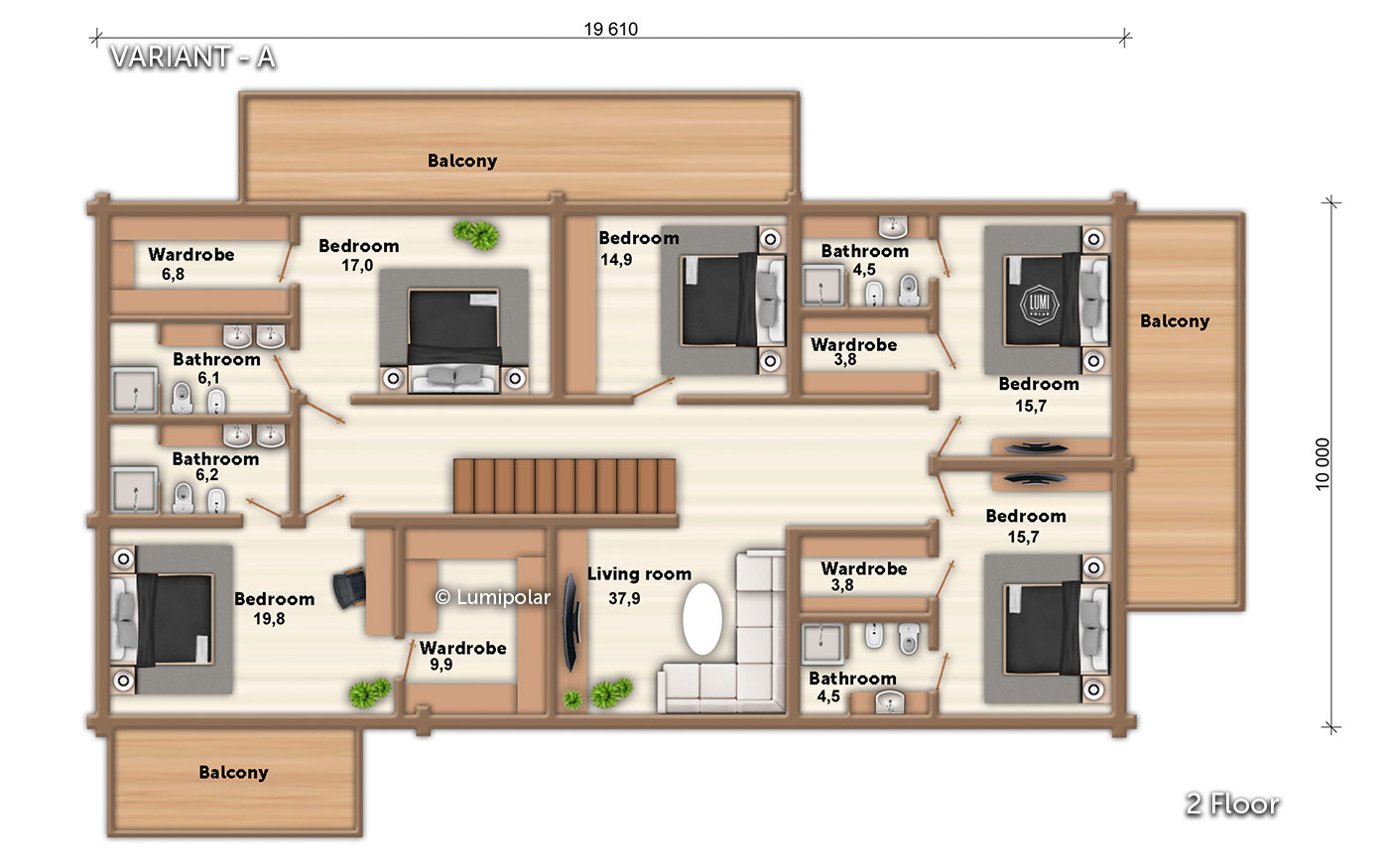
Kokonaispinta-ala 1165 m2
Kerrosala 981 m2
1.kerroksen pinta-ala 677 m2
2.kerroksen pinta-ala 304 m2
Ylös asti auki tila 4 m2
Terassit ja parvekkeet 184 m2


Kokonaispinta-ala 1165 m2
Kerrosala 981 m2
1.kerroksen pinta-ala 677 m2
2.kerroksen pinta-ala 304 m2
Ylös asti auki tila 4 m2
Terassit ja parvekkeet 184 m2
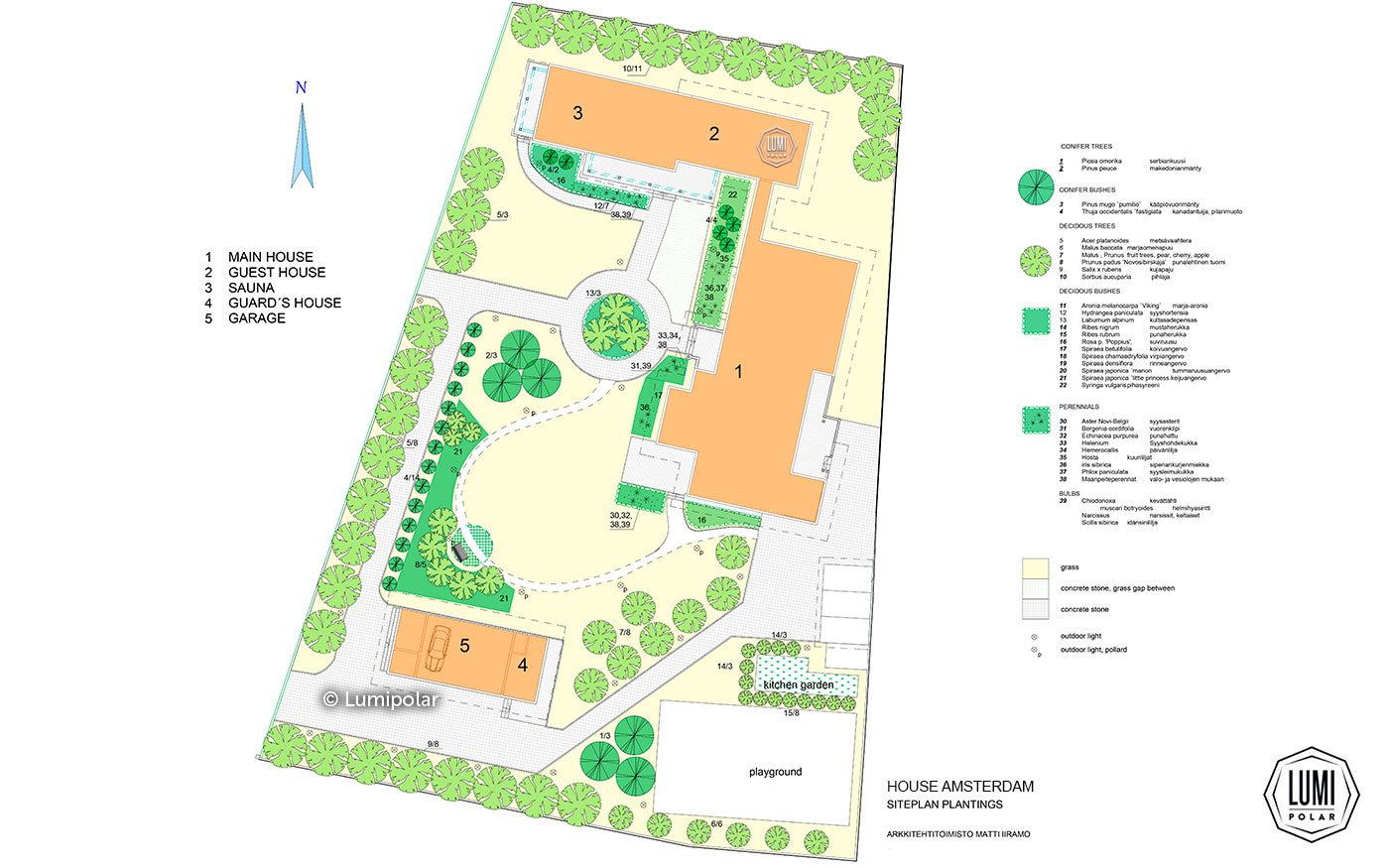
Samanlaisia taloja


