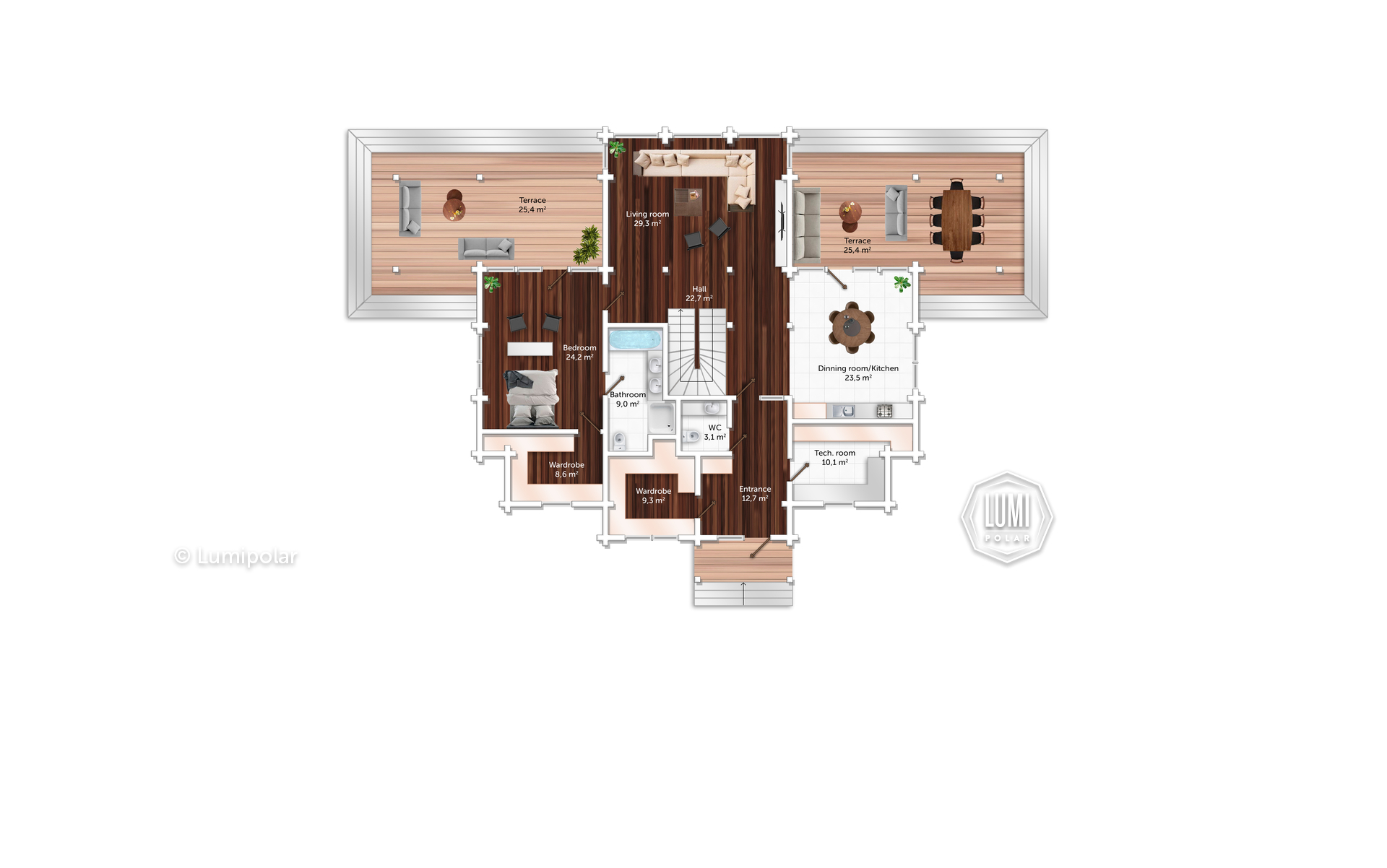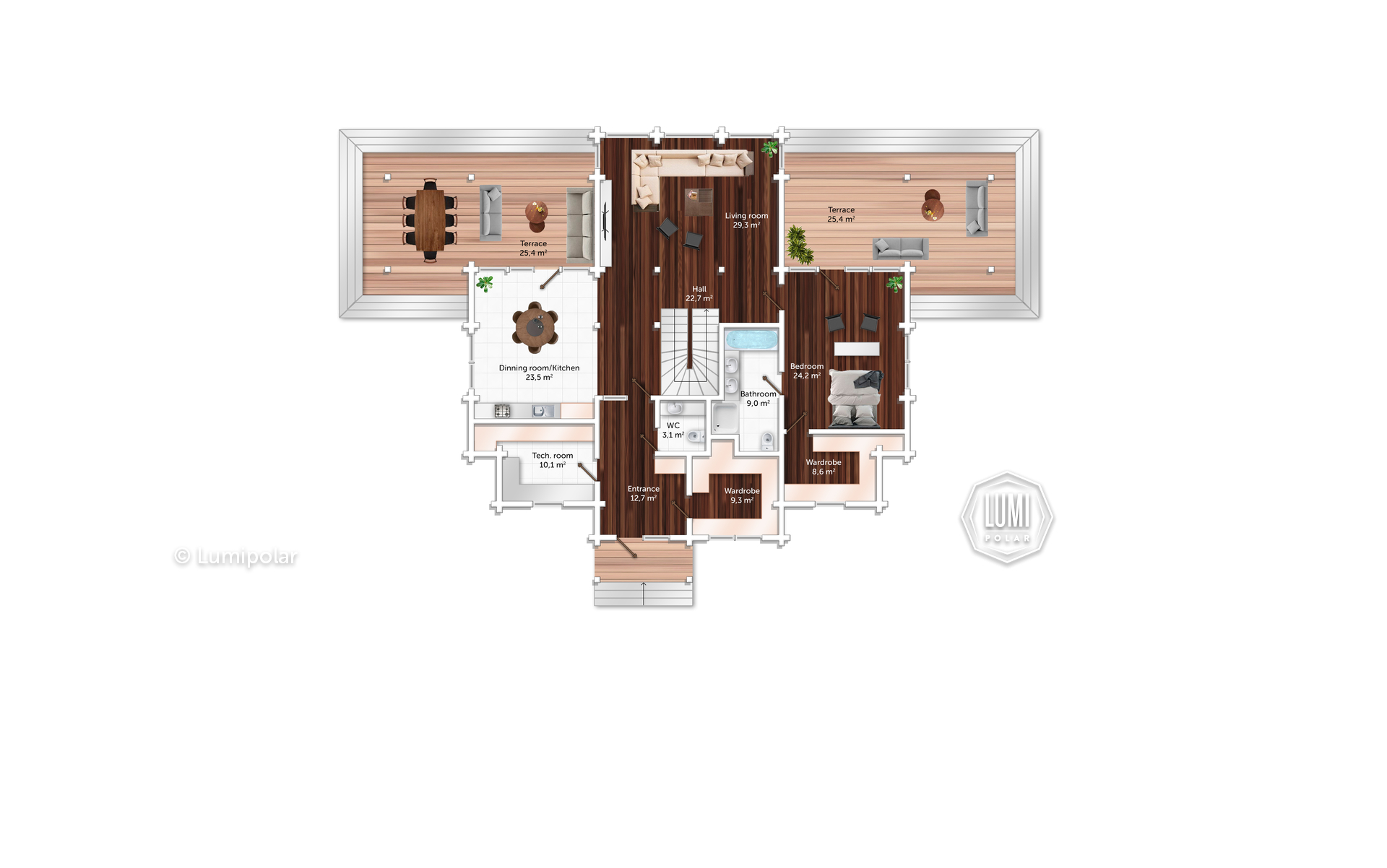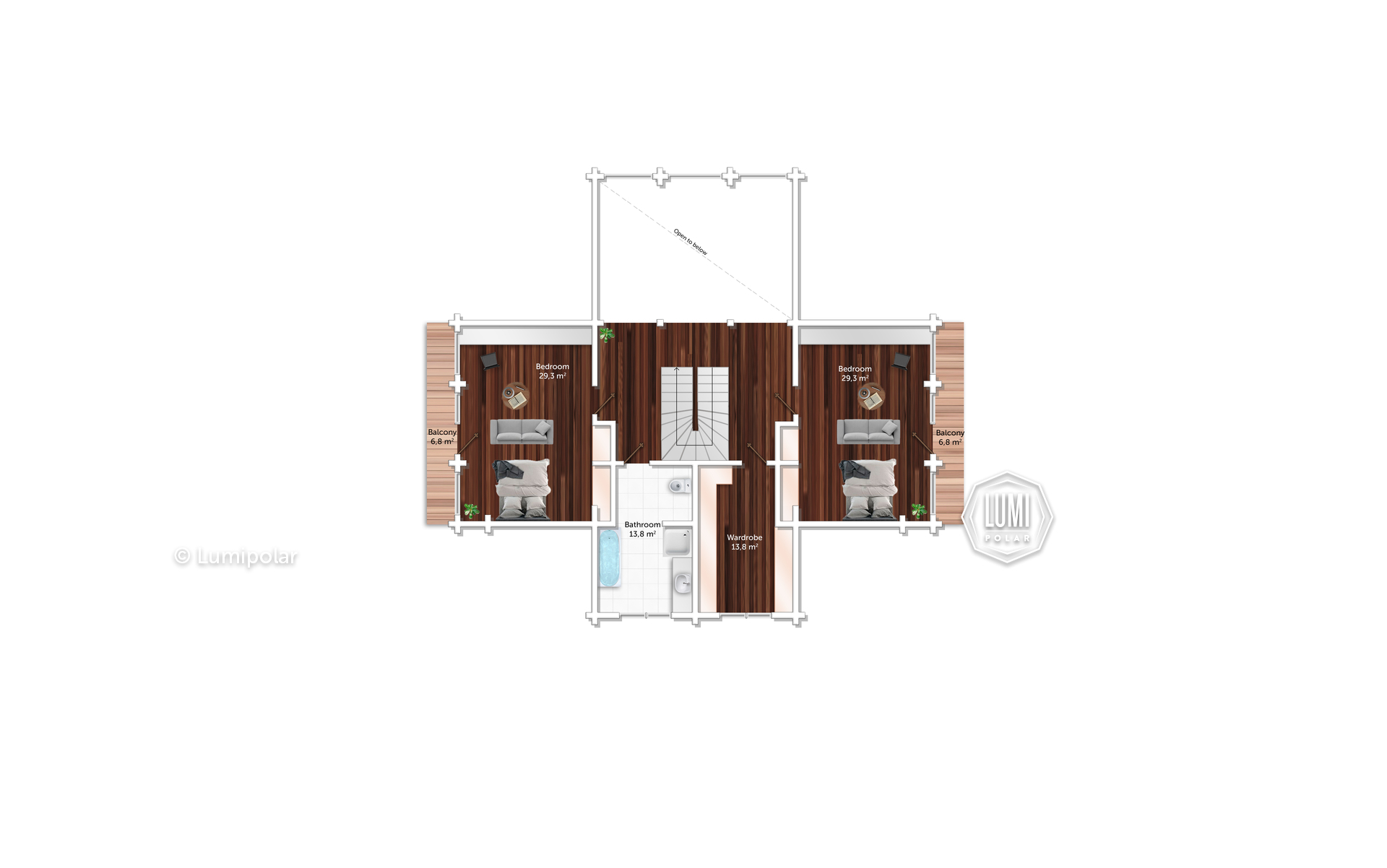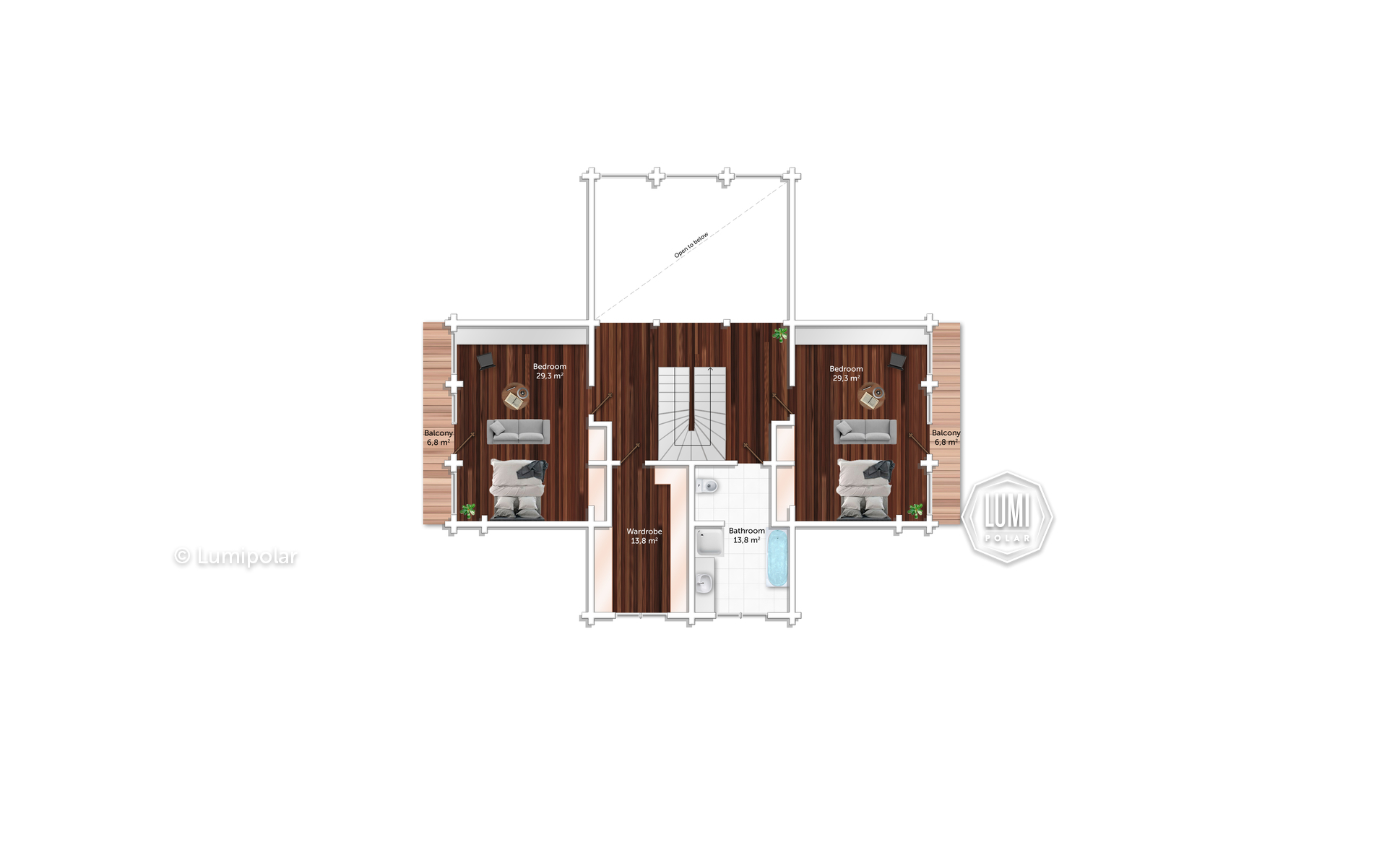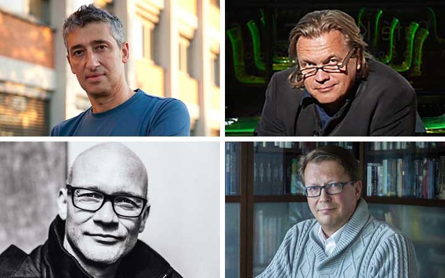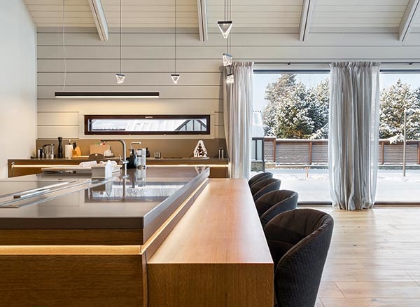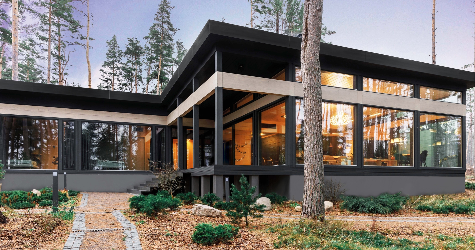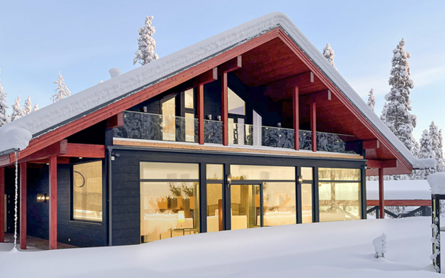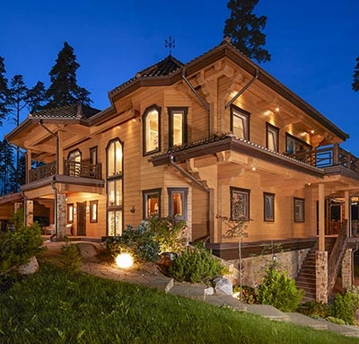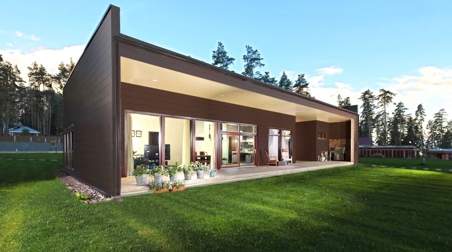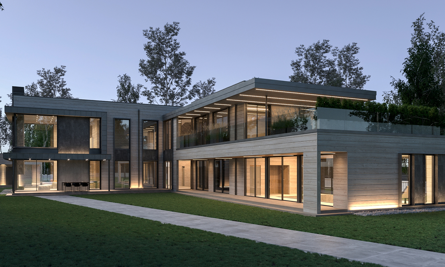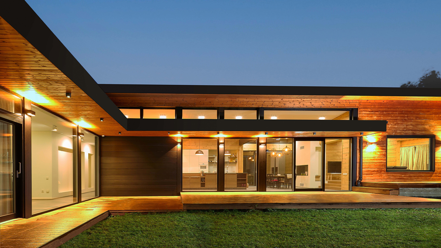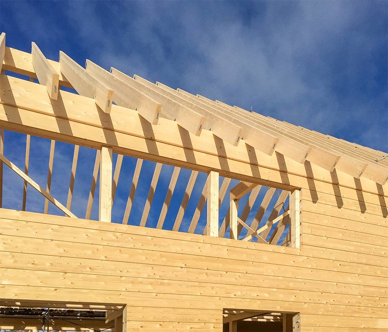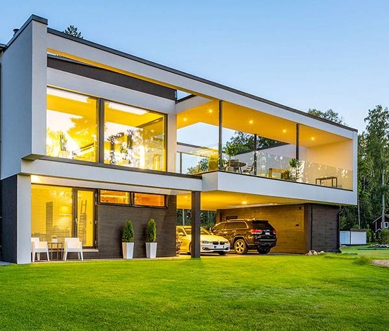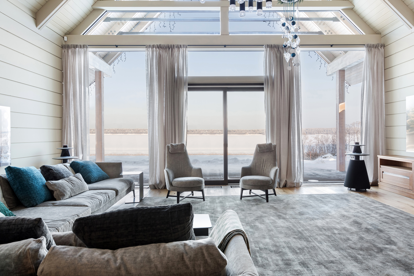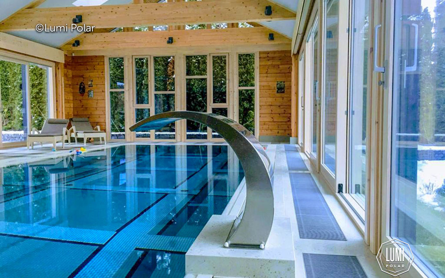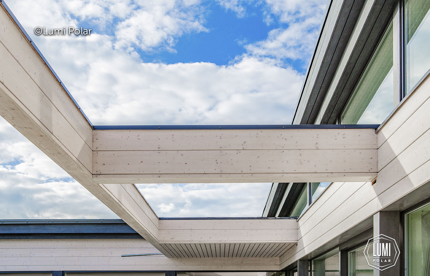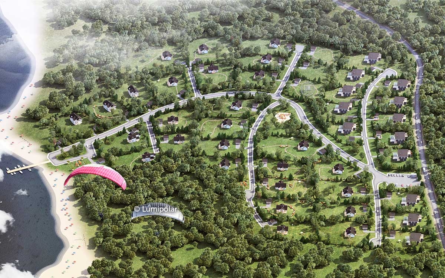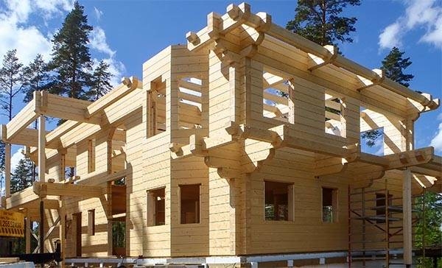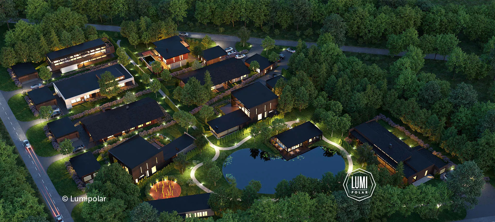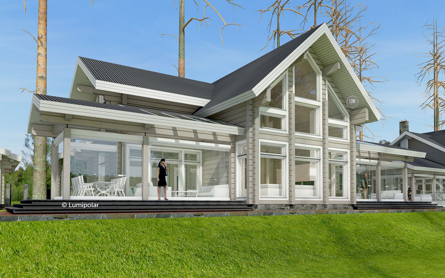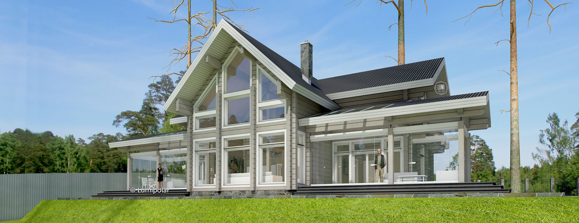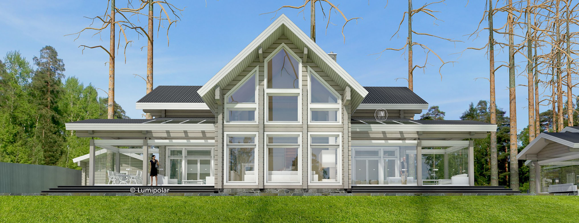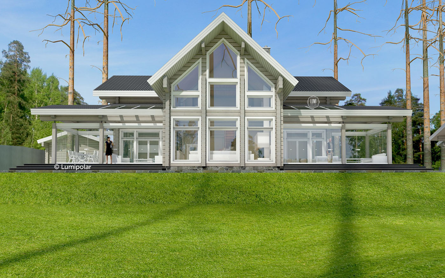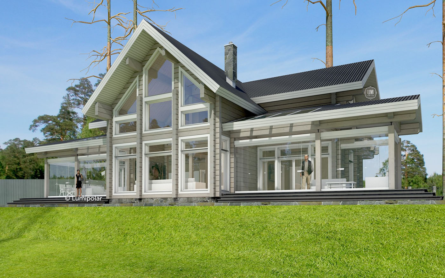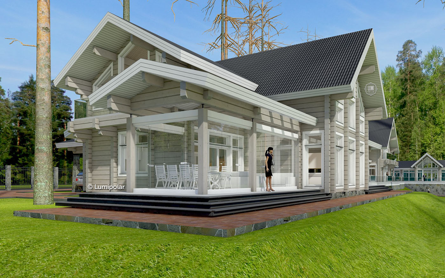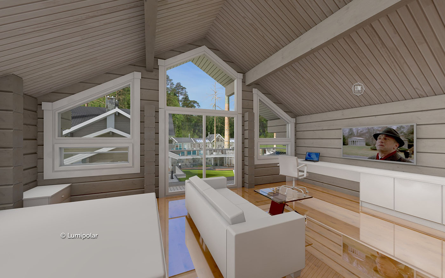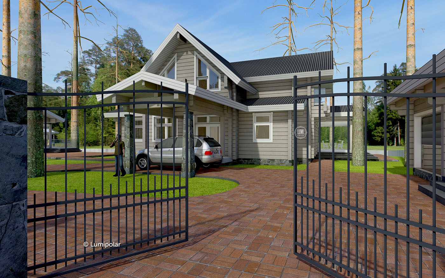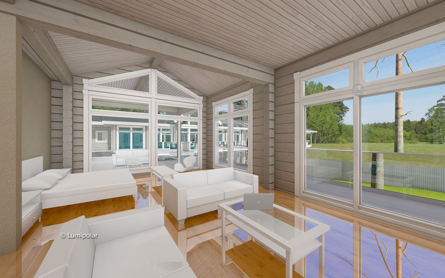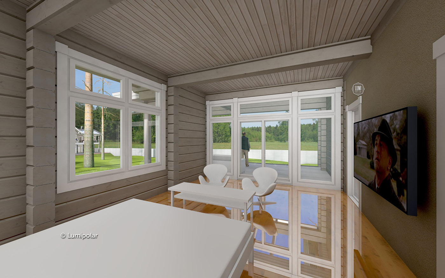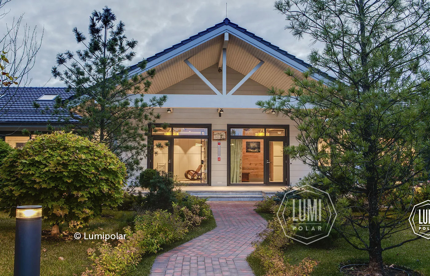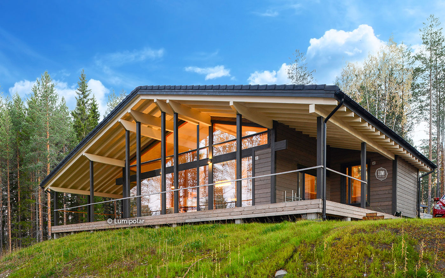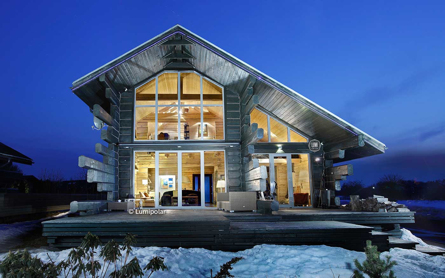Architect Alexey Skoldinov
It is a delightful, classic home with a touch of daring and modernity. The magnificent estate with two floors, an impressive central volume, symmetrical annexes and wings looks very light and elegant with stained glass windows, transparent balconies and terraces. The clear geometry of the lines reinforces this impression: a huge house build for a big family looks like a part of a nature and organically fits into landscape.
The highlight of the house is the large living room of 106 m2 - an ideal place for parties and social functions. In the left wing there is the master's area: a master bedroom with a large bathroom and a dressing room, a study, in the right wing there is a dining room, kitchen and utility areas.
On the second floor, there are three large bedrooms - for children or guests, a master's room for needlework, a library and a play area. Spacious dressing rooms and spacious bathrooms are placed very ergonomically.
There are many terraces and balconies where you can have your morning coffee, enjoying the surrounding nature, sunbathe, or talk with your friends.
