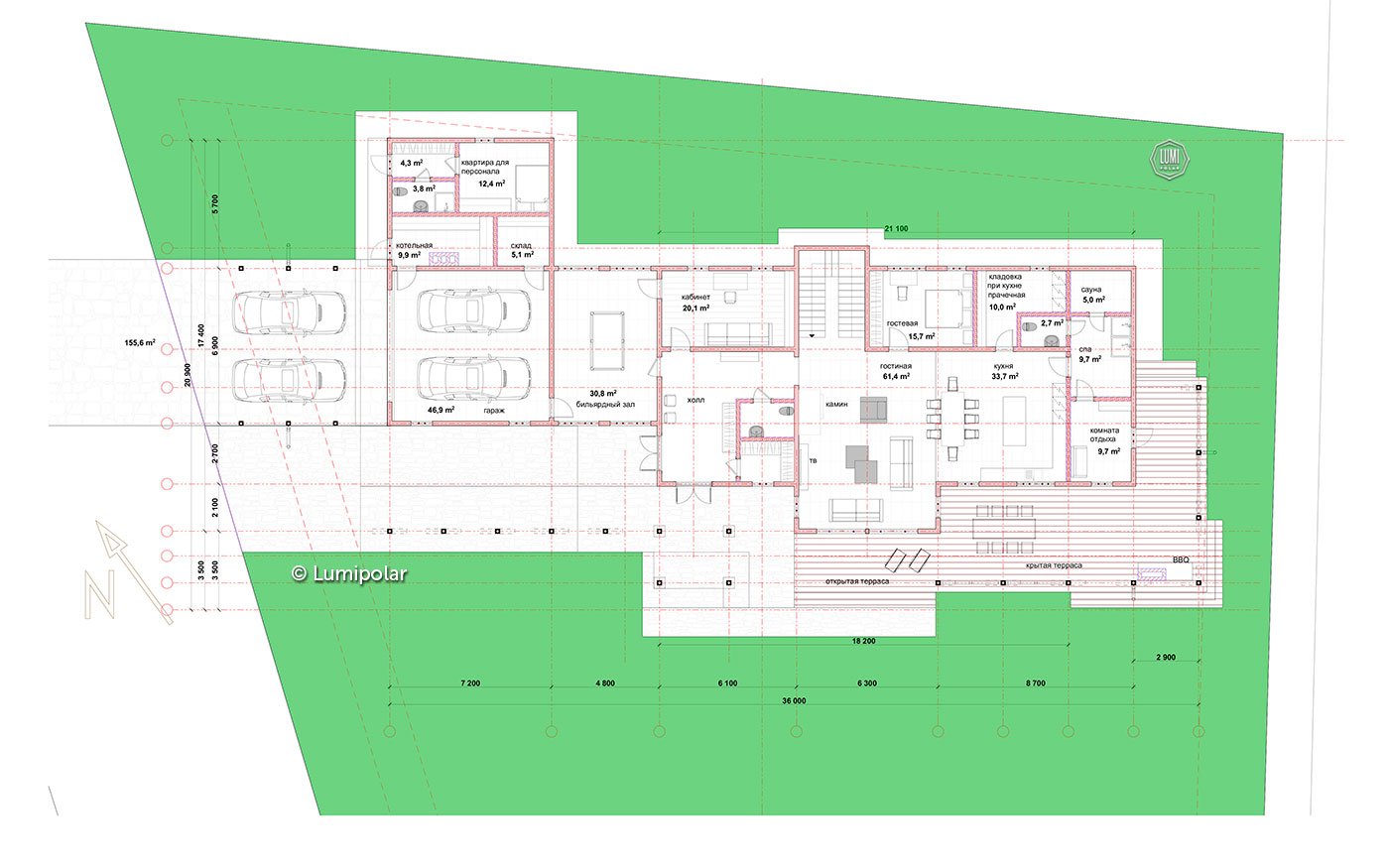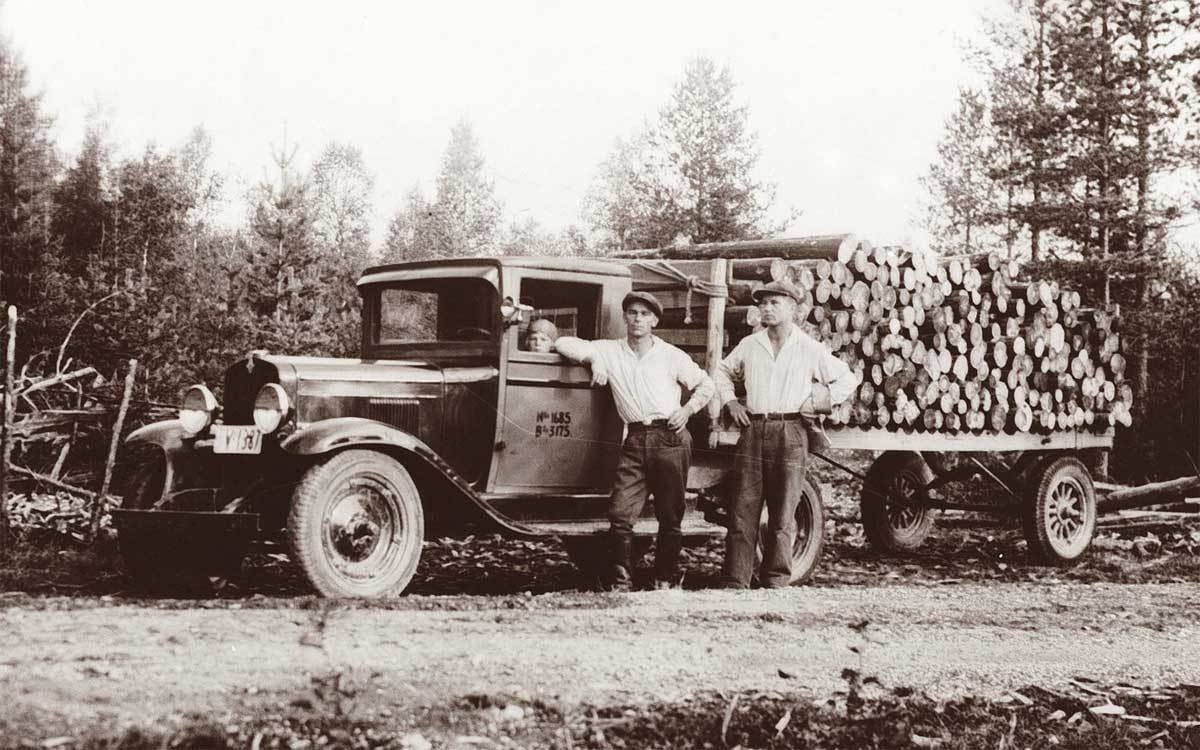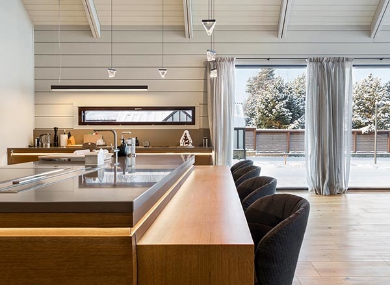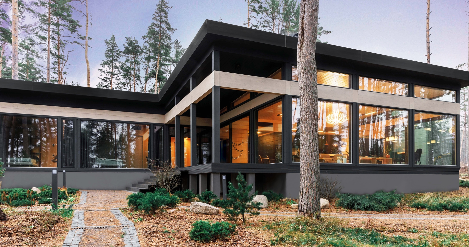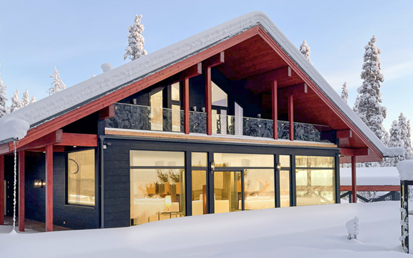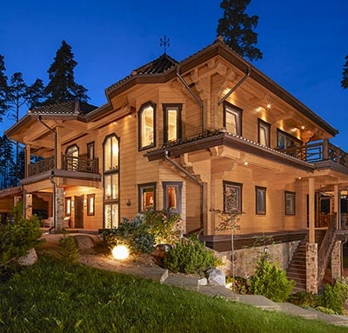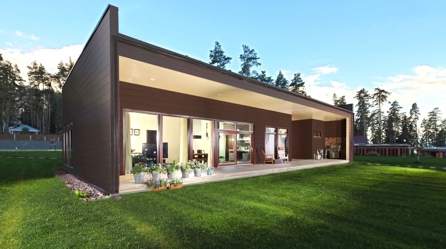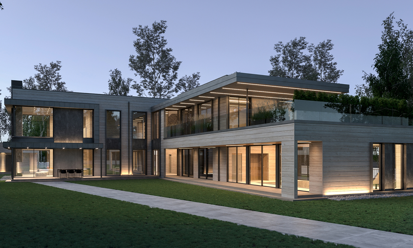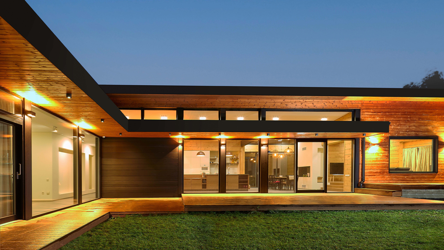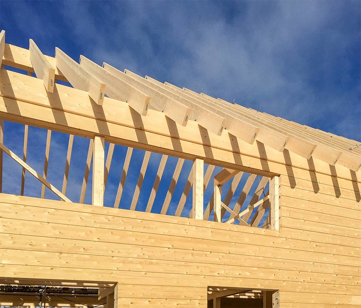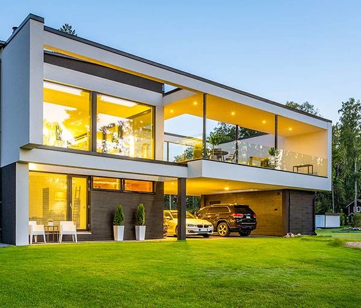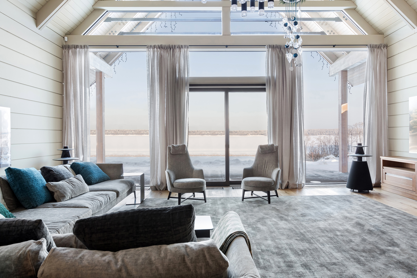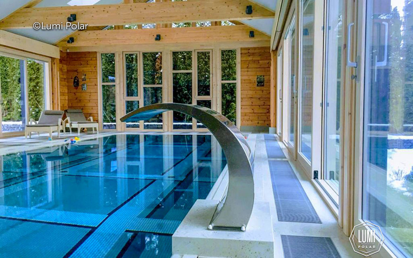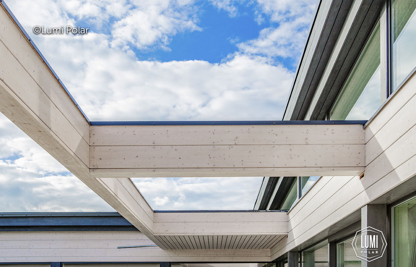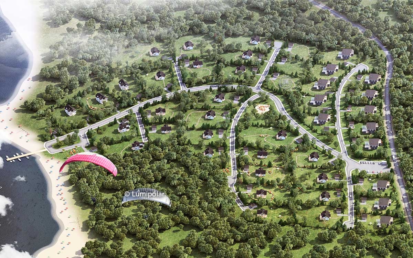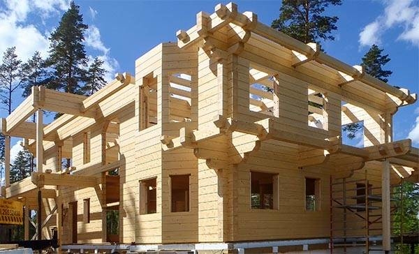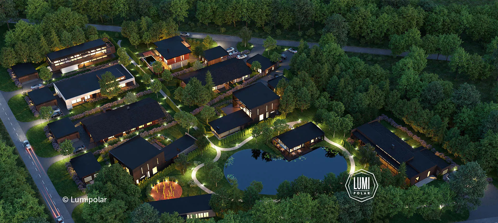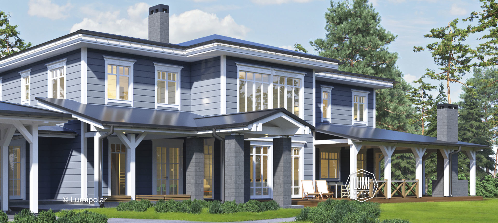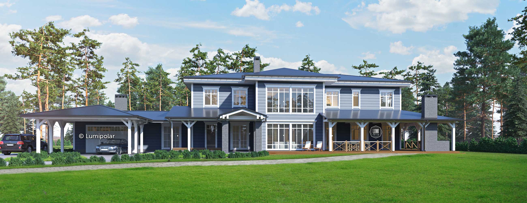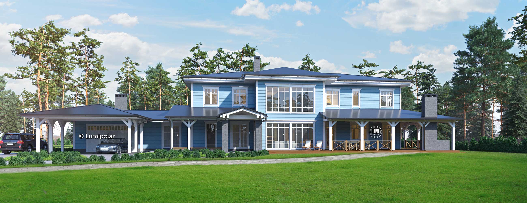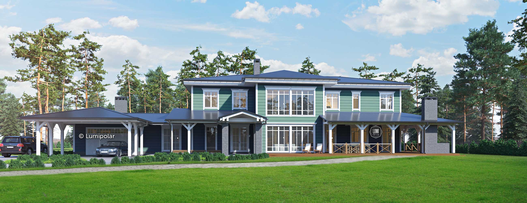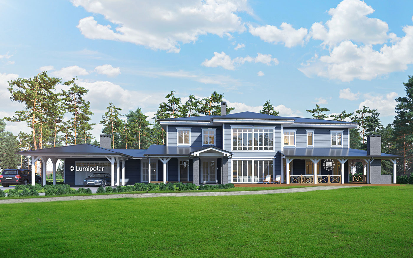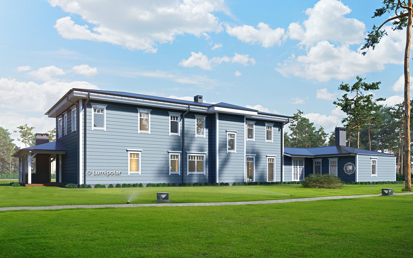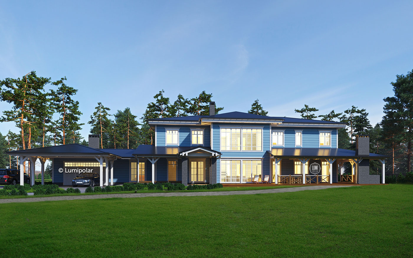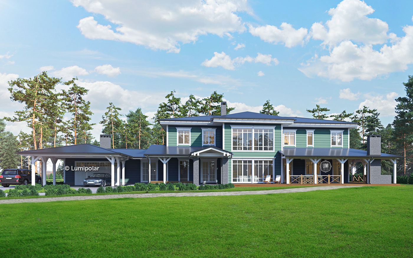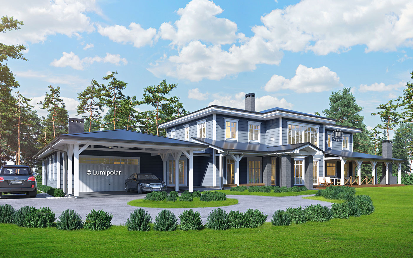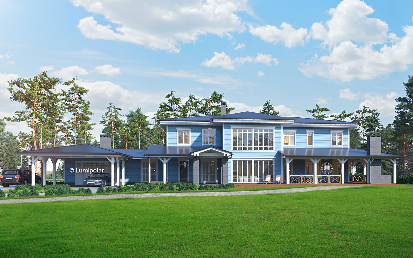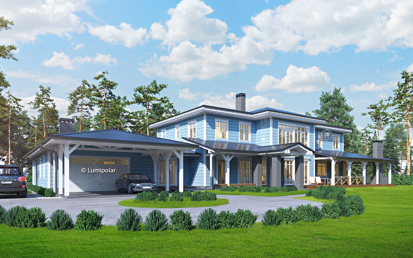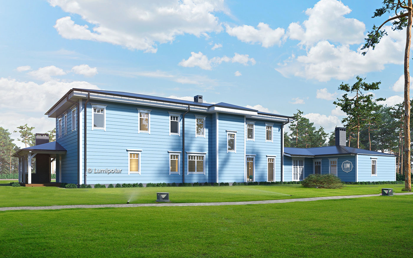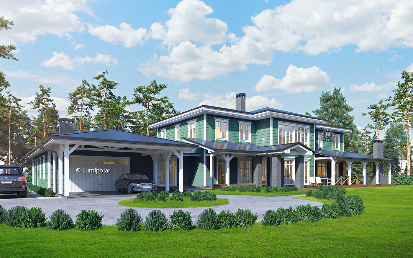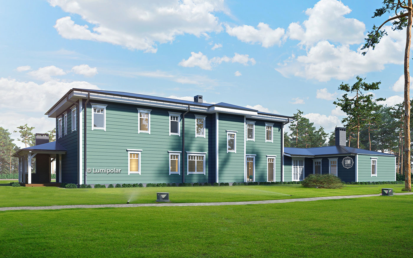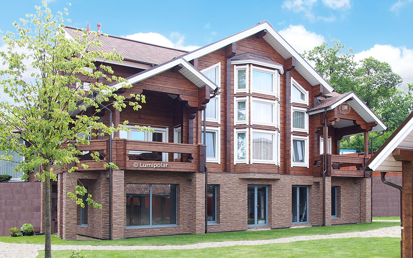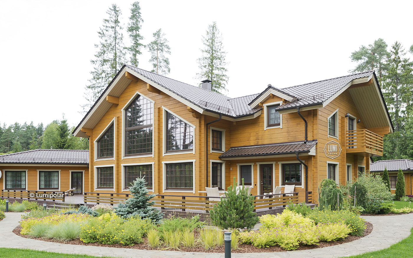Dynea is a classic manor house in a new, modern interpretation. It has everything for the absolute comfort of a large family – large rooms, lots of air and light, indoor and outdoor terraces, utility rooms. Strict and laconic forms of the building are softened by panoramic glazing.
The central part of the house is two-storey. On the first floor there is a living room (47.5 m2) with a fireplace, a large kitchen-dining room, an office and a guest room. In the right wing there is a whole set of rooms for relaxation – sauna, Spa, relaxation room. On the left side there is a one-storey wing – there is a large billiard room, workshop, staff rooms and utility rooms and also a garage.
On the second floor there are four bedrooms with dressing rooms and bathrooms. A large hall with an area of 47 m2 will be a great place for a library or a children's play area. This house welcomes guests with pleasure – it has a lot of space and additional spaces that the owners can equip can to their taste.
Architect Ilya Kulik
