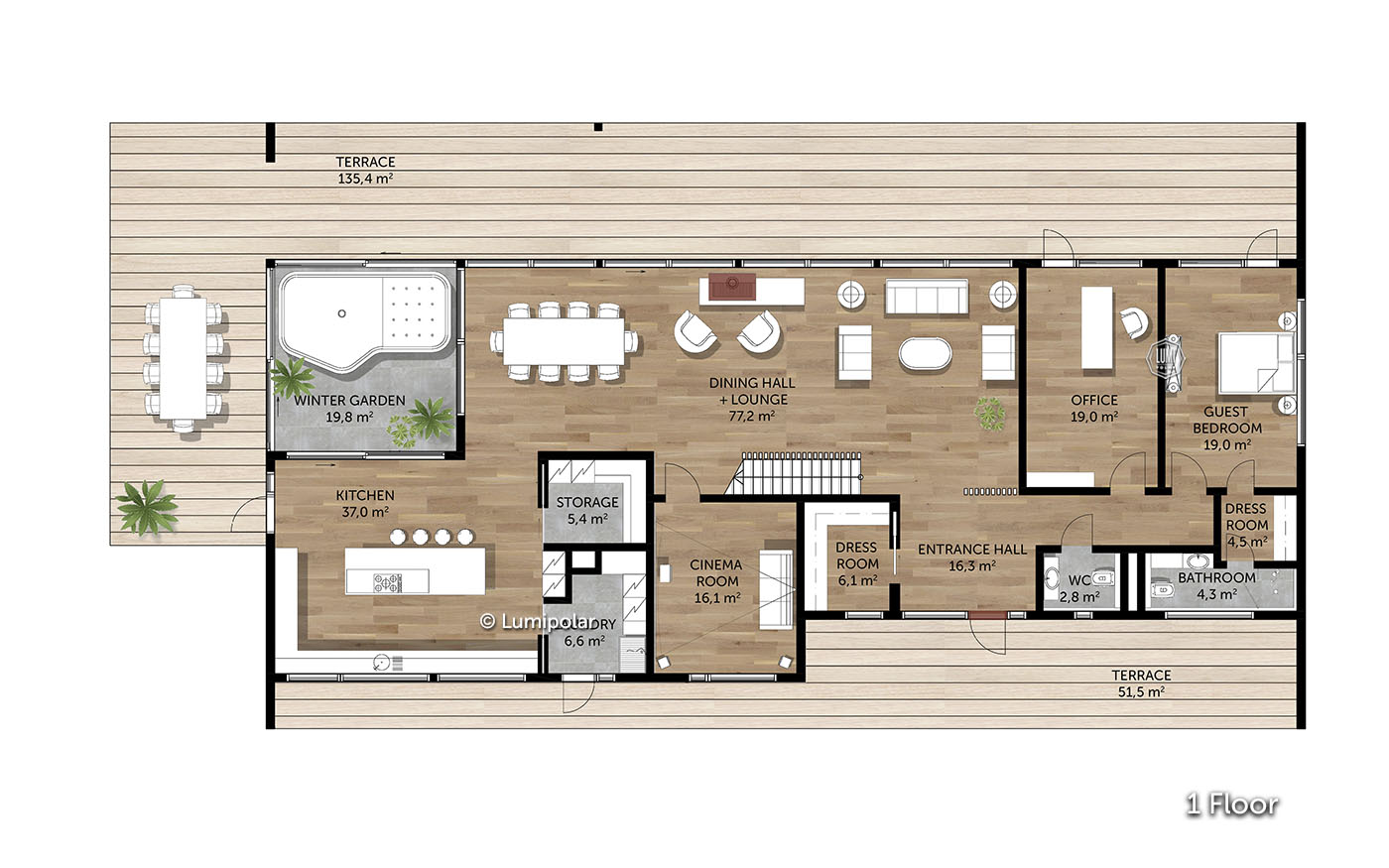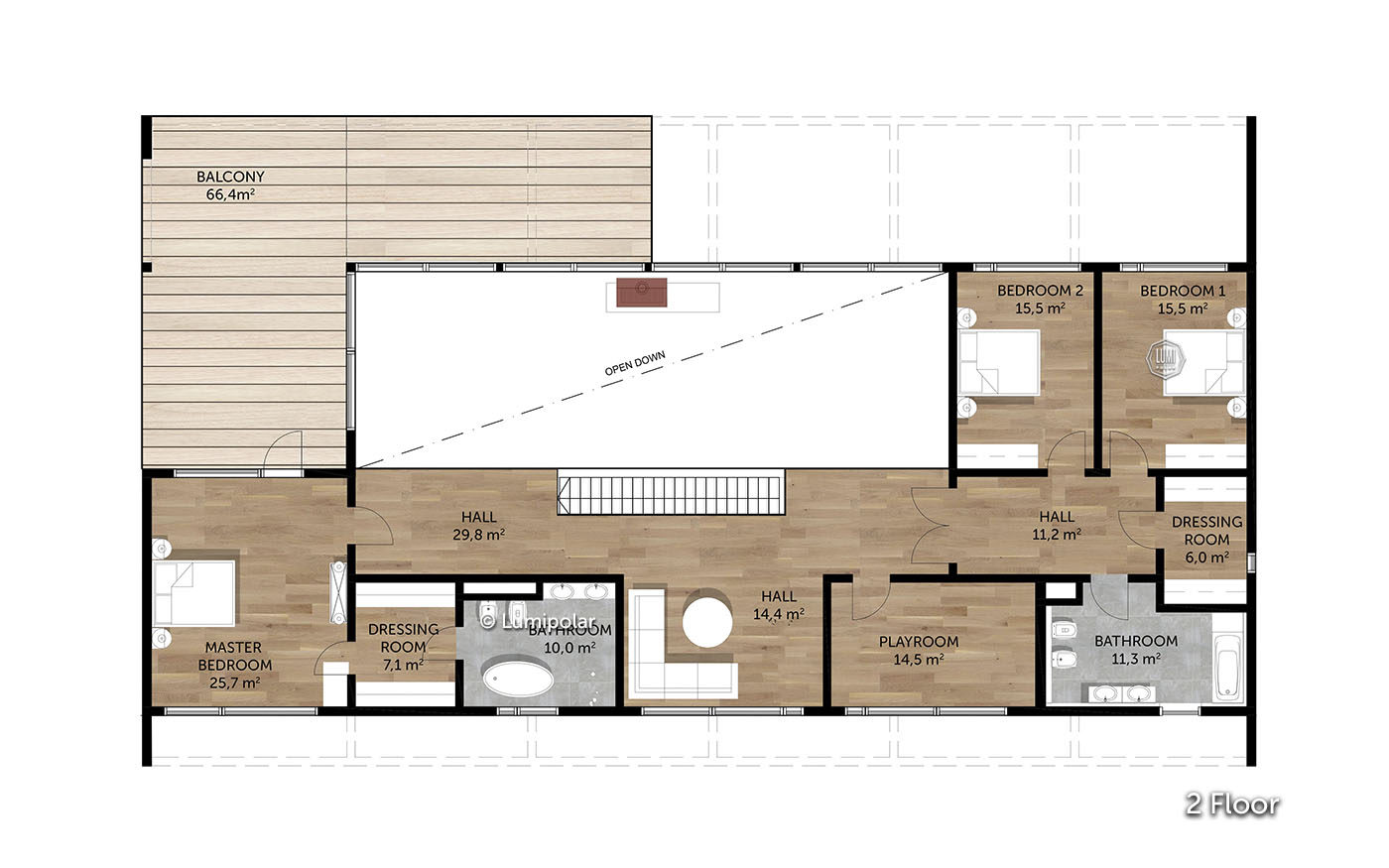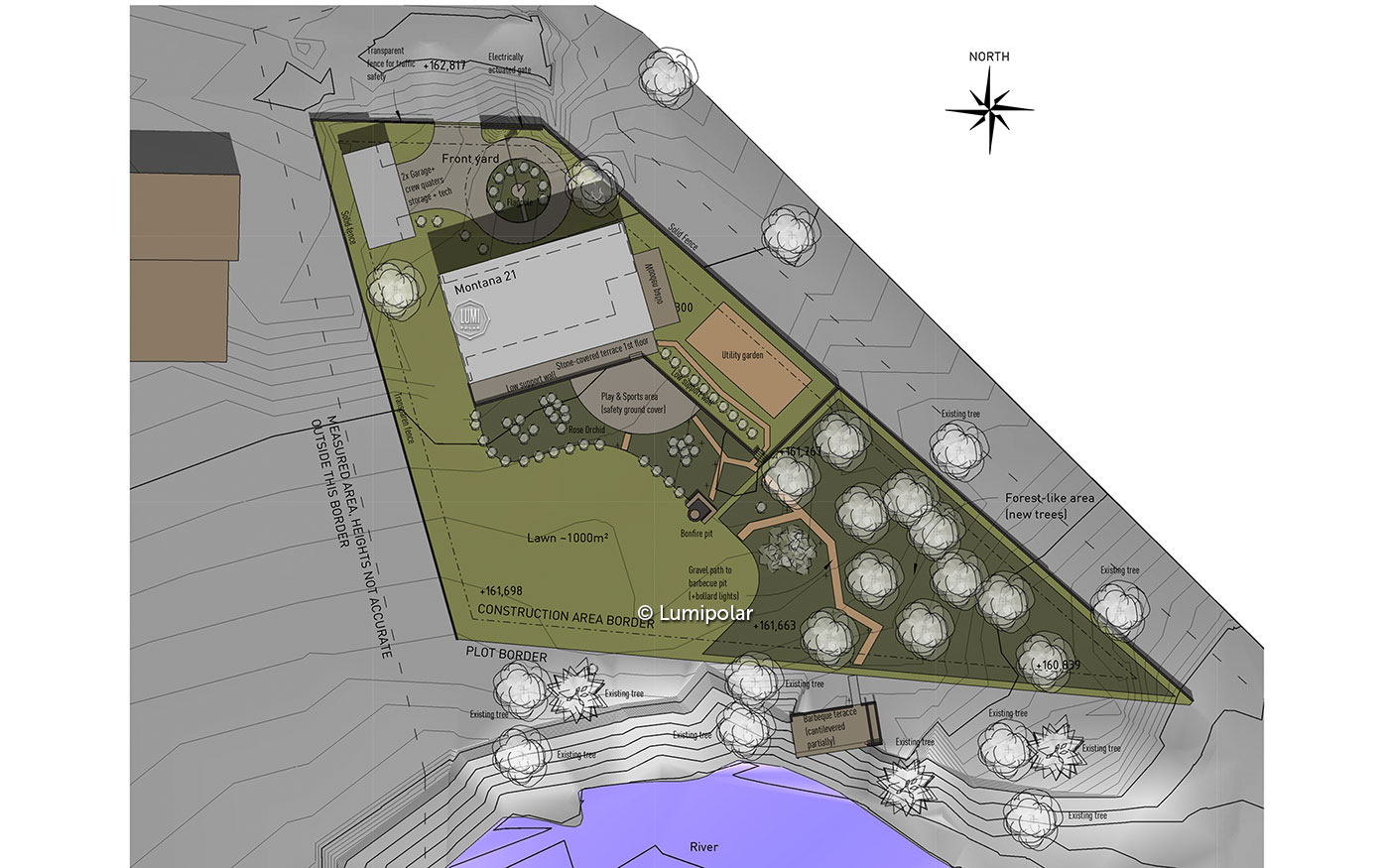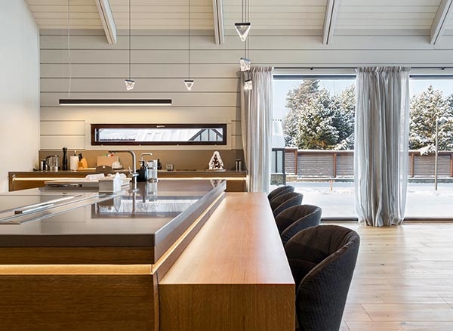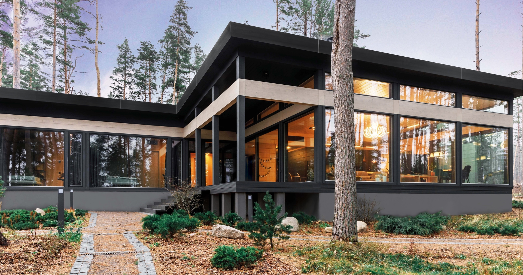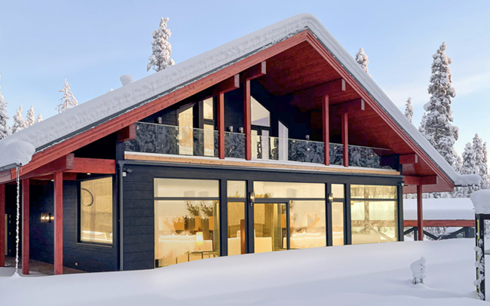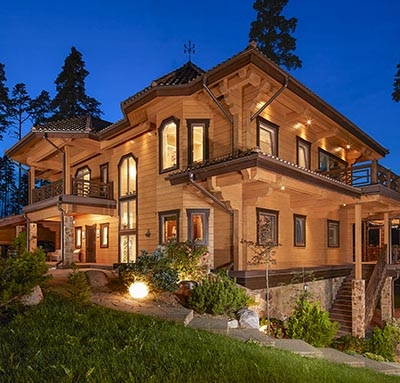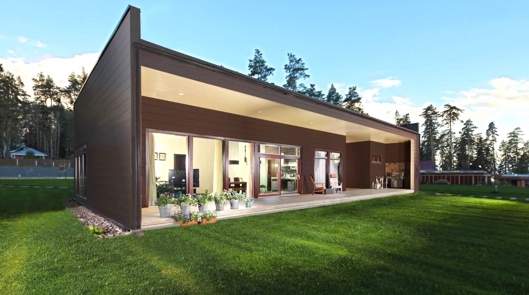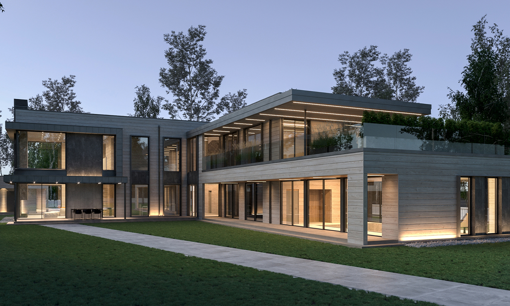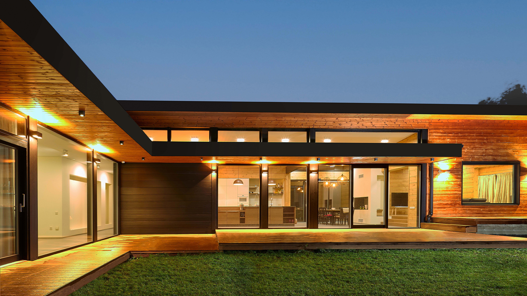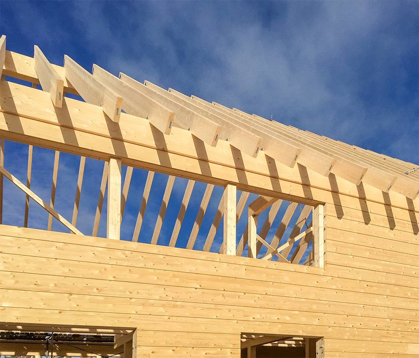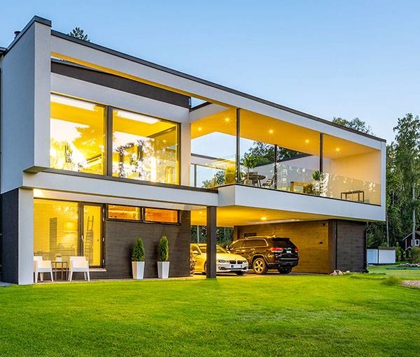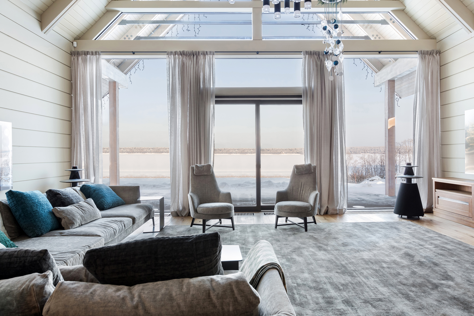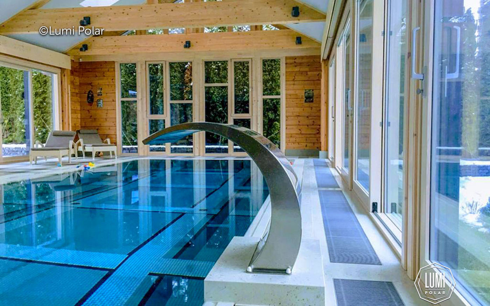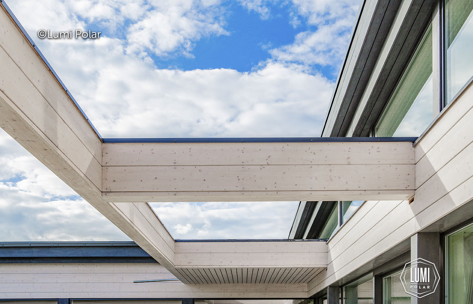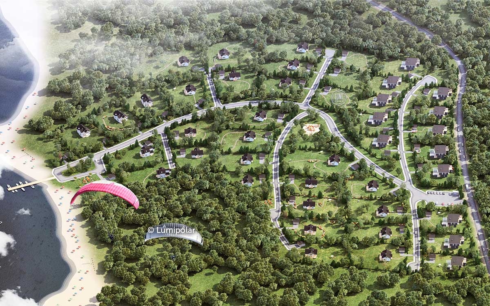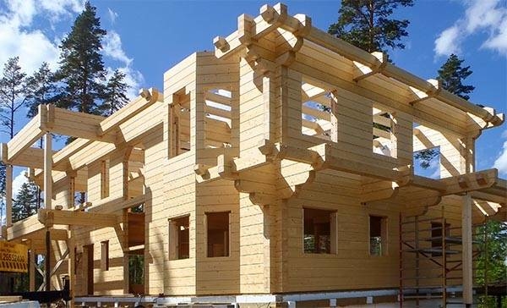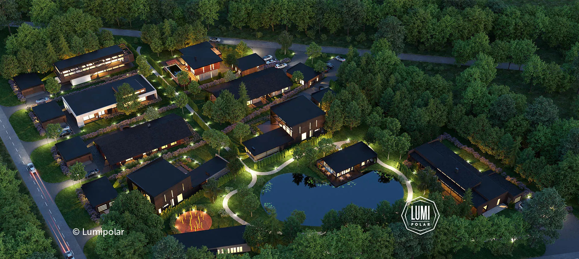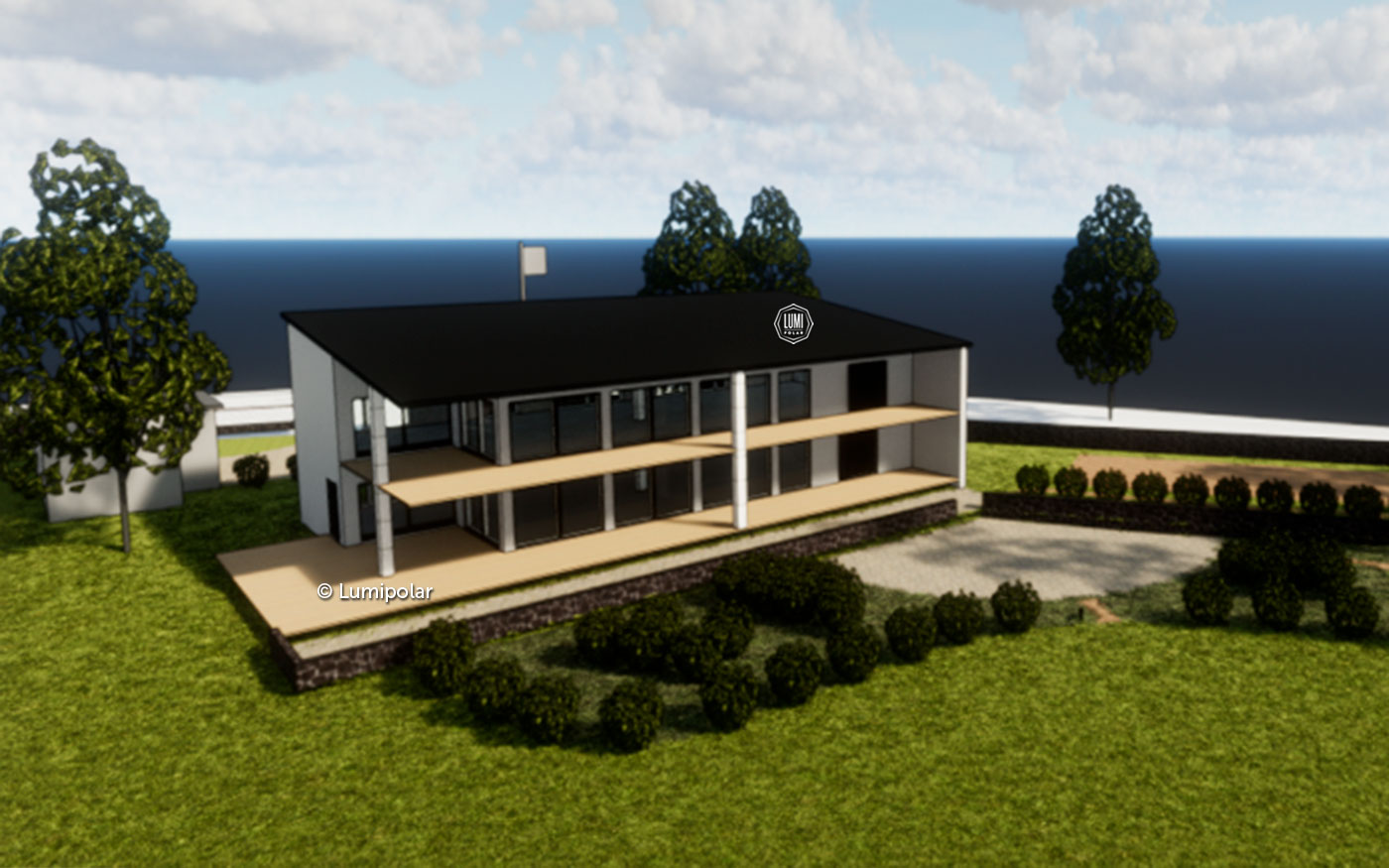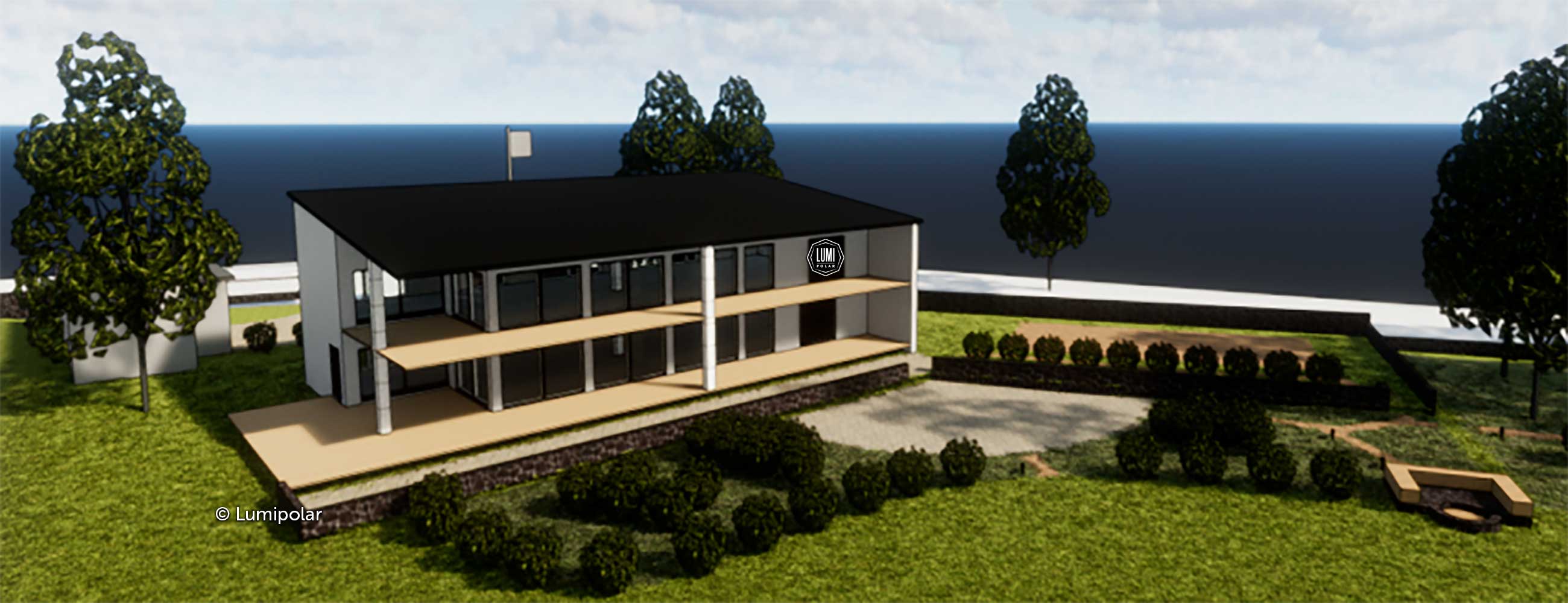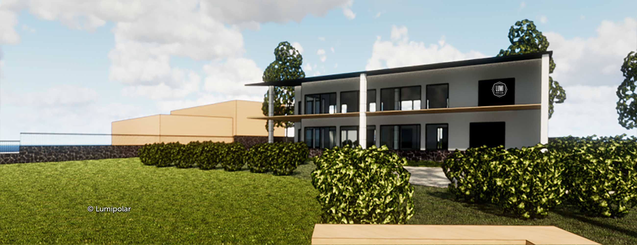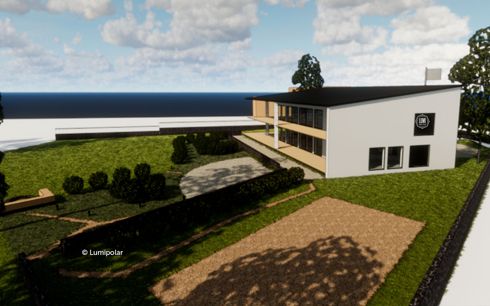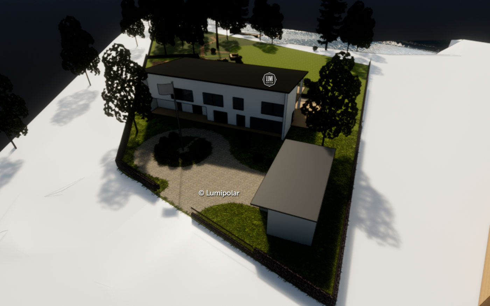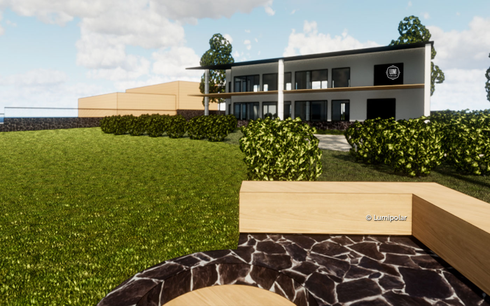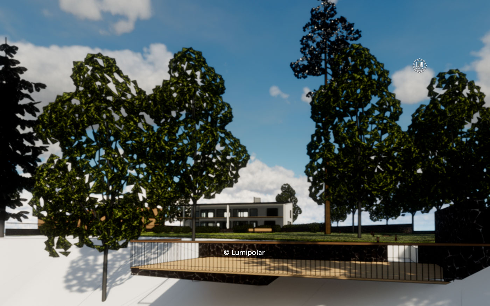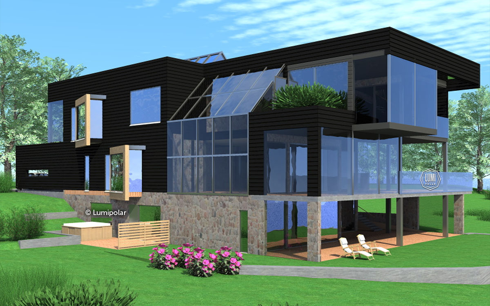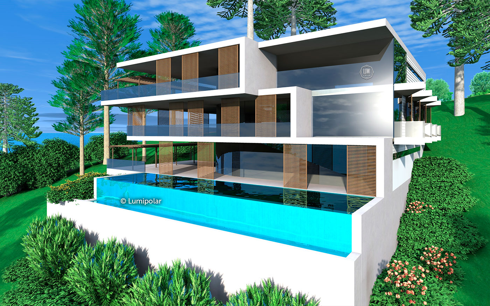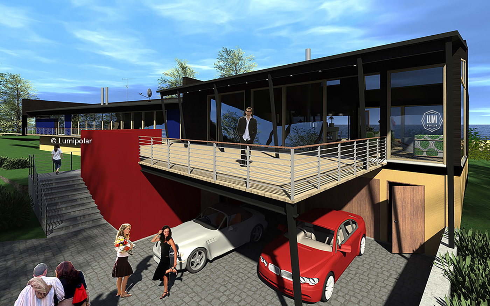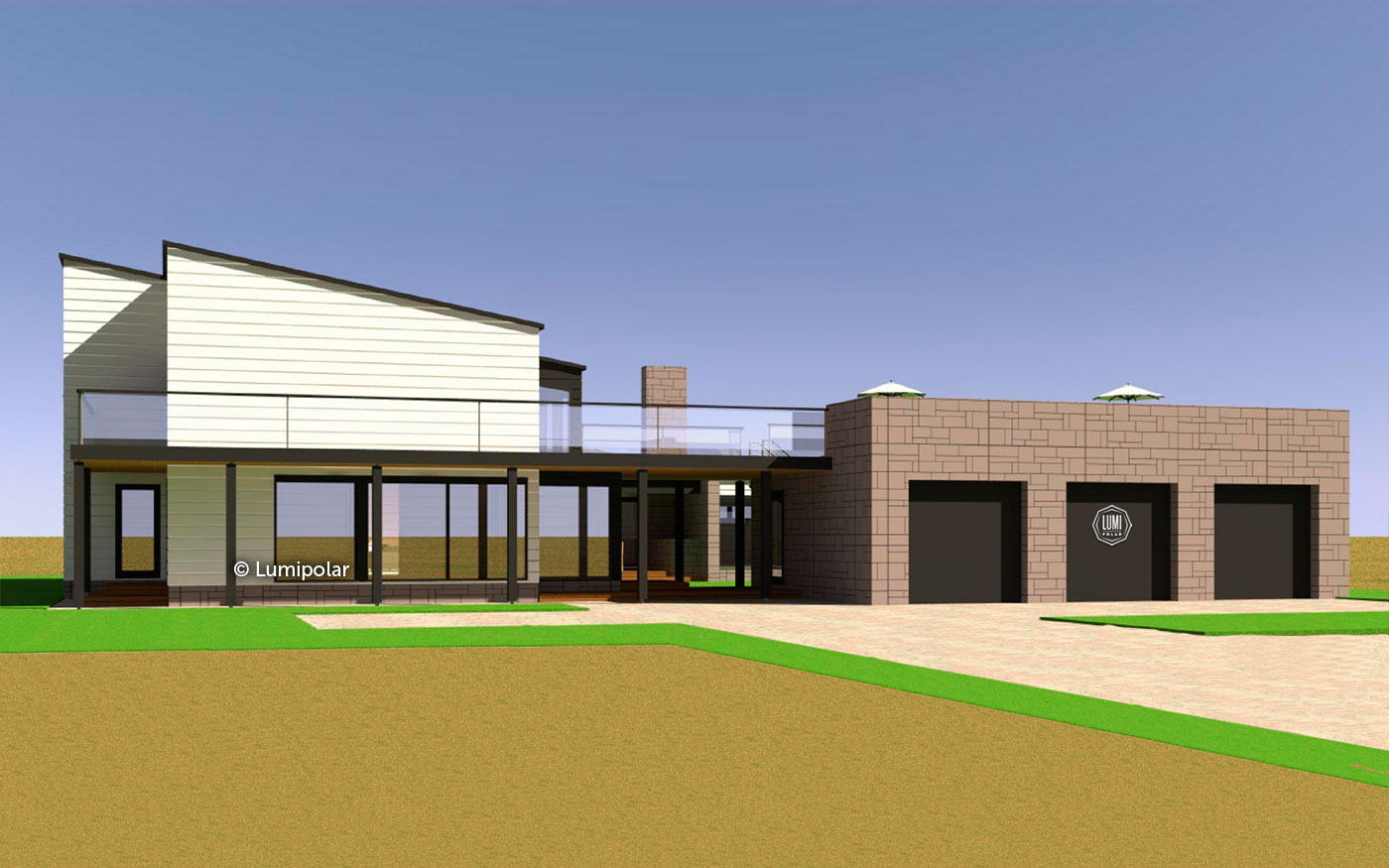Architectural bureau "Arkkitehdit Sankarit"
Gorisont is a large two-storey house in a modern style: simple and elegant cubic forms, a single-pitched roof, panoramic windows, balconies and terraces. It will be very comfortable for a family with children: the architects have provided everything necessary for relaxation and active life ! Due to the large area of glazing its very light inside the house.
The first floor with a linear layout combines several zones. A large kitchen (37 m2) in the left wing is adjacent to a beautiful winter garden. The living-dining area of 77.2 m2 has enough space to arrange a big party. To spend a cozy family evening watching a movie, the owners do not have to go to the city – because the house has its own cinema with soundproofing. In the right wing – two living rooms, cabinet and a guest bedroom. And on the floor there are two dressing rooms, bathroom, pantry and laundry room.
The second floor is a place for rest and games. The large parent bedroom (25.7 m2) is equipped with a dressing room and a spacious bathroom. It also has an access to the balcony. Two children's bedrooms have a common dressing room and bathroom, and for fun games there is a separate room with an area of 14.5 m2. In the private part there was also a place for a small lounge area: here you can place a library, sofa and chairs.
