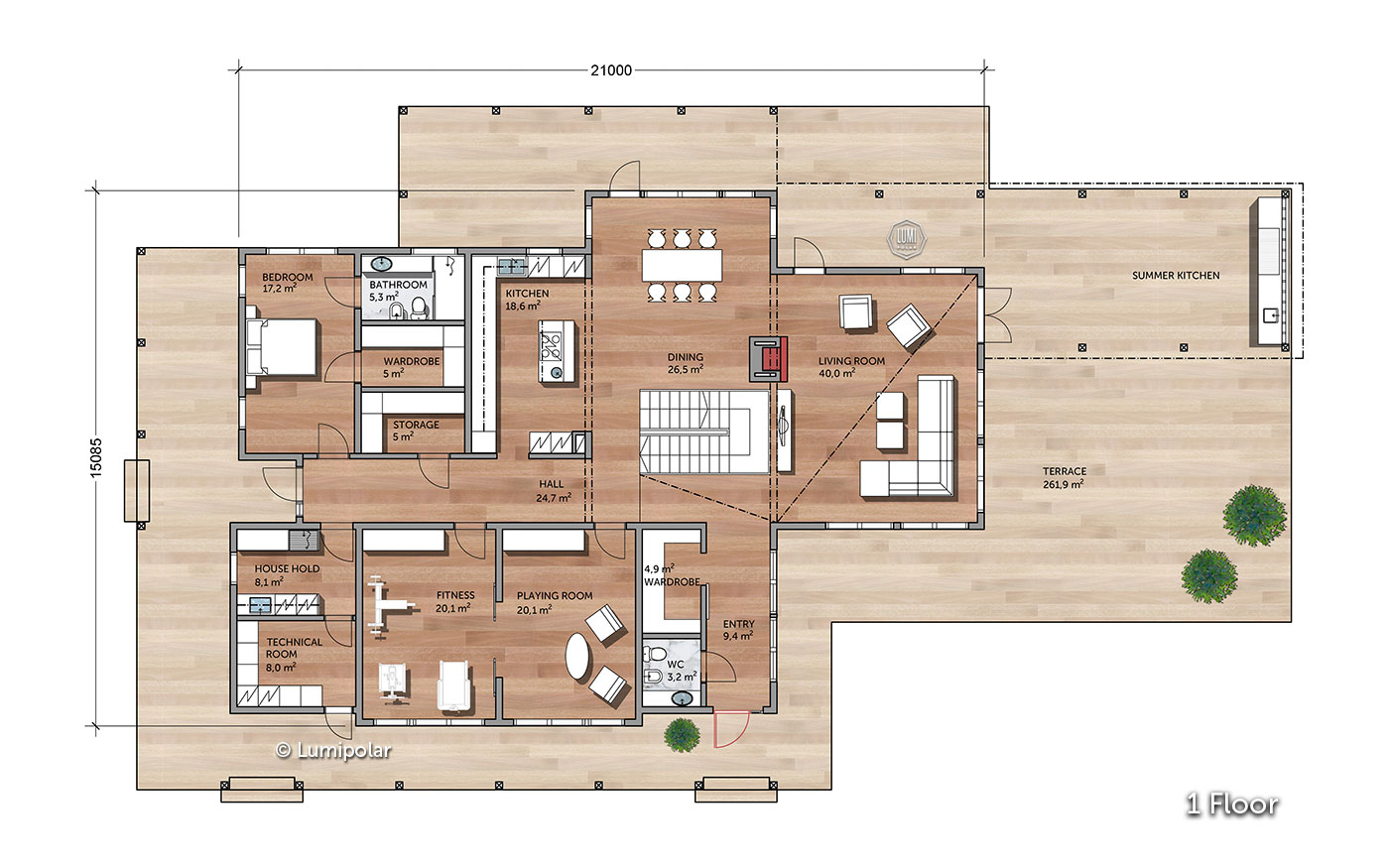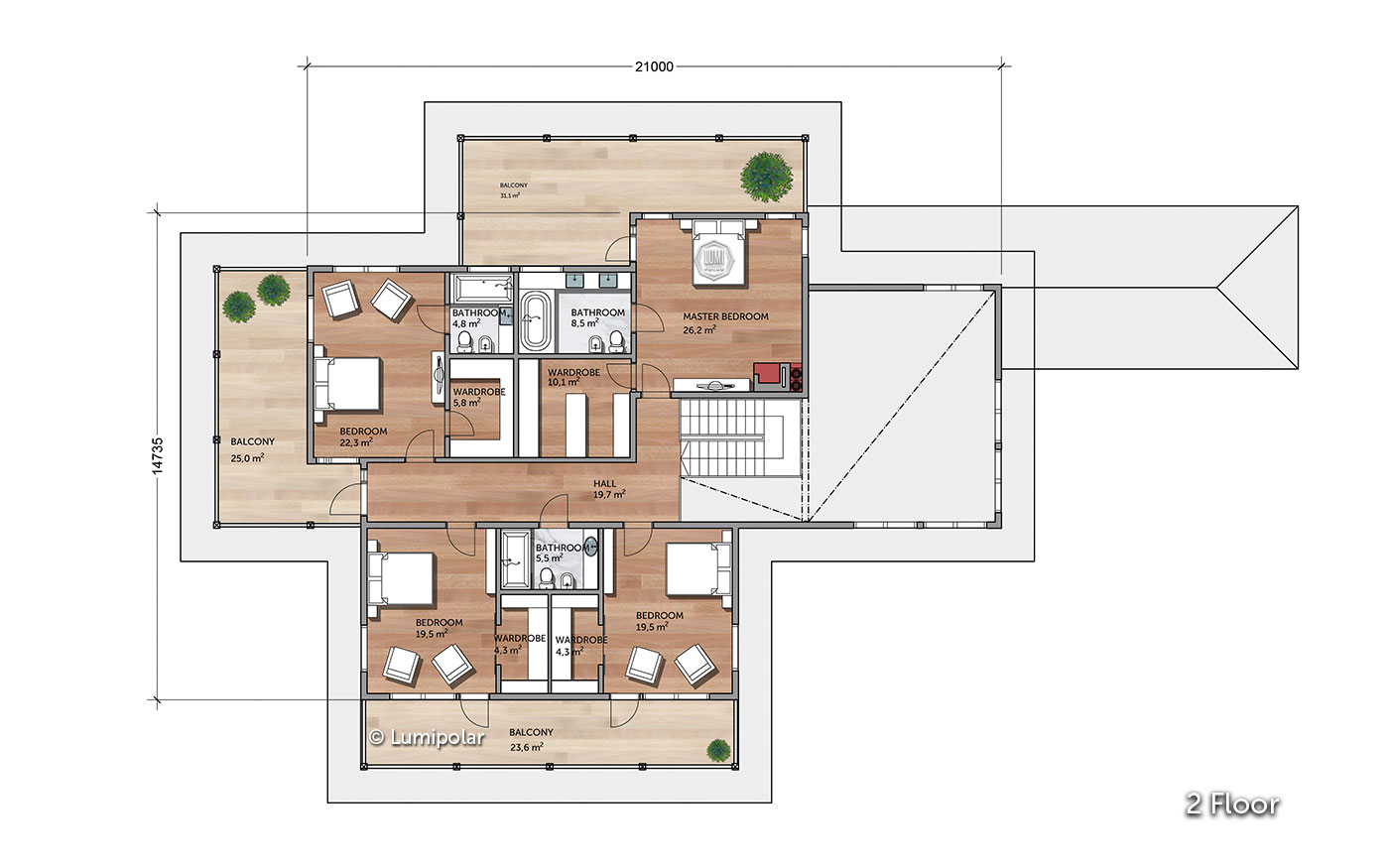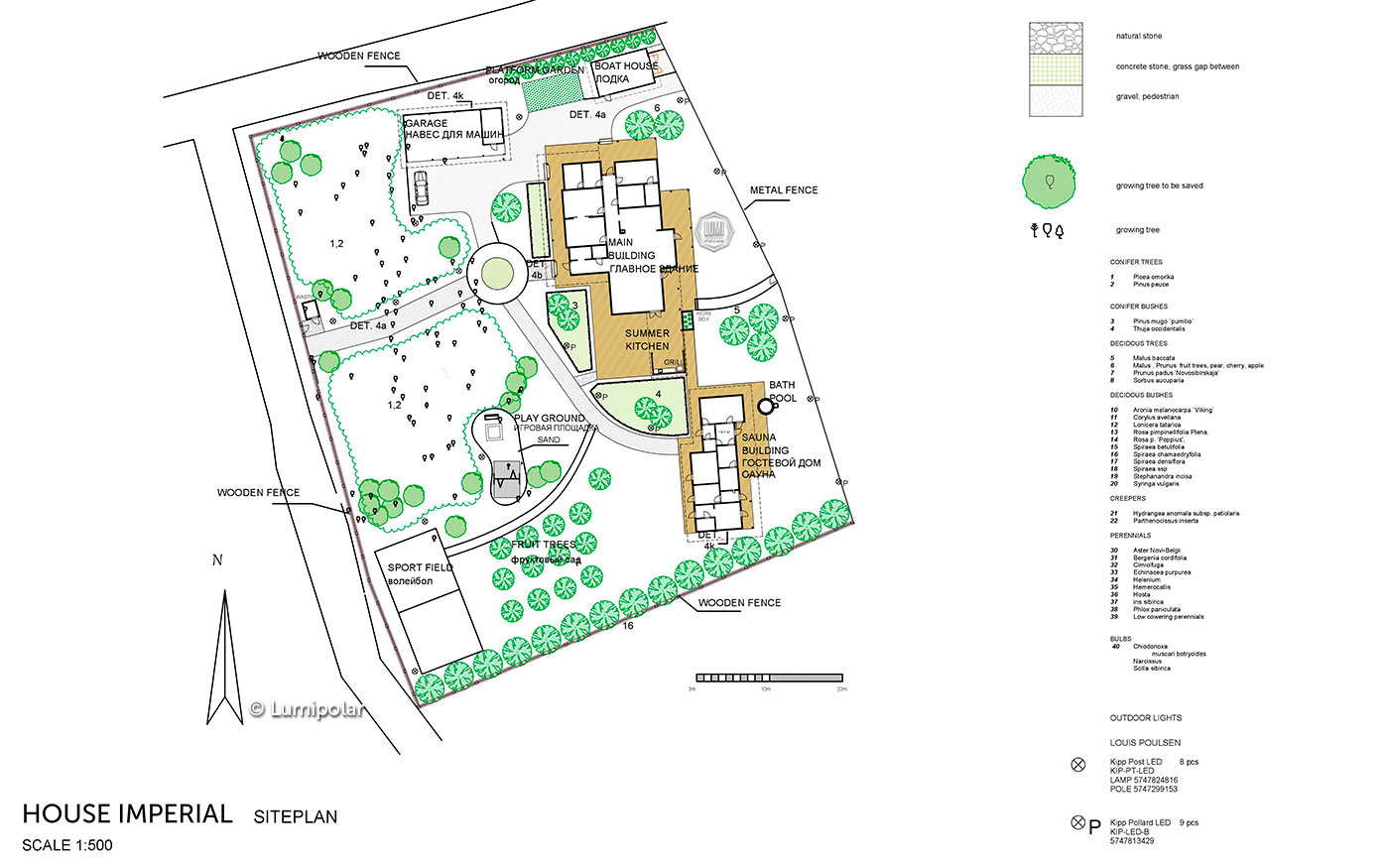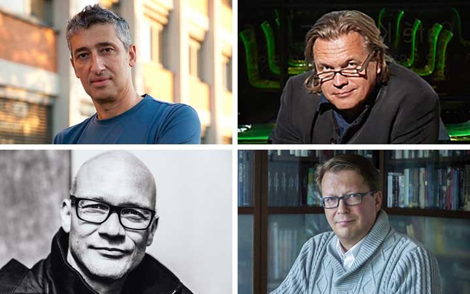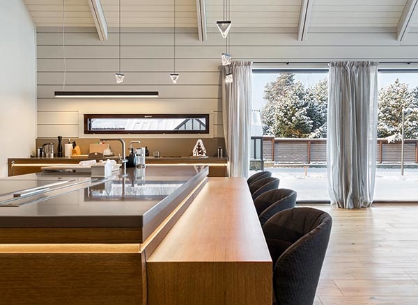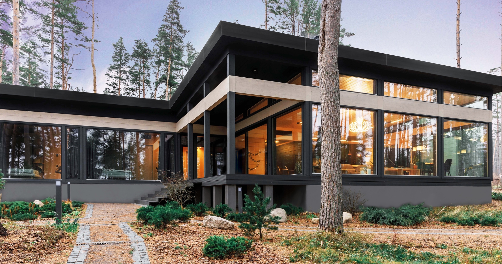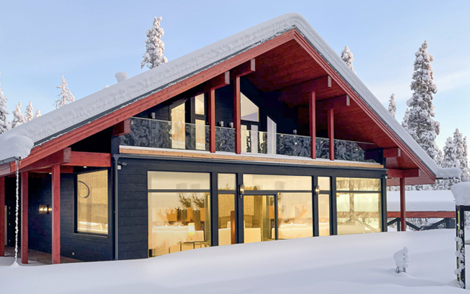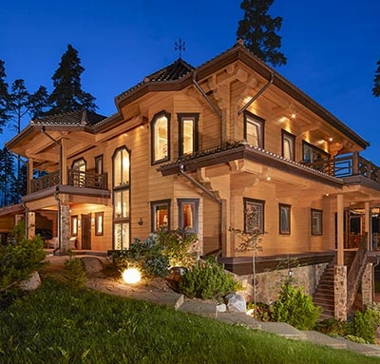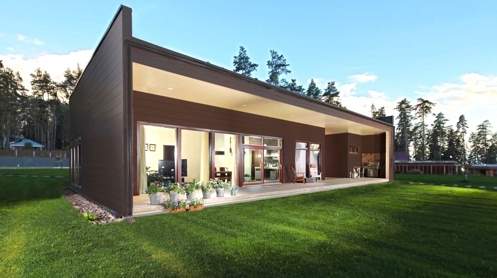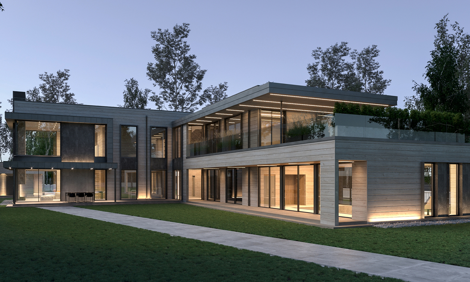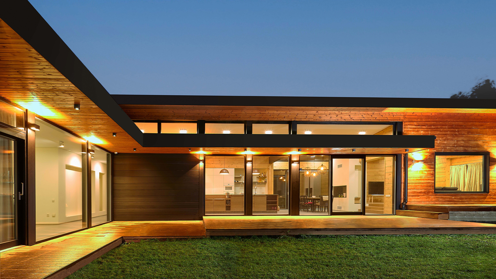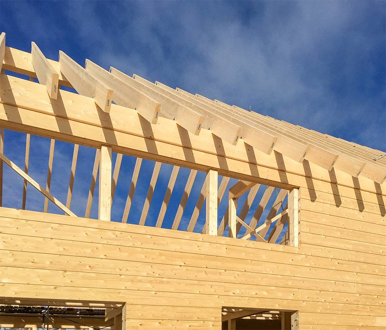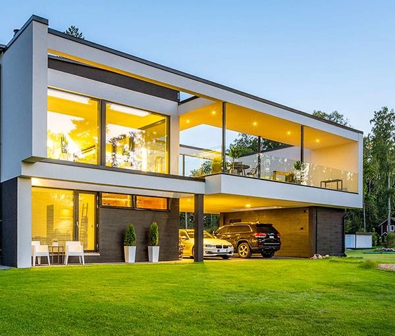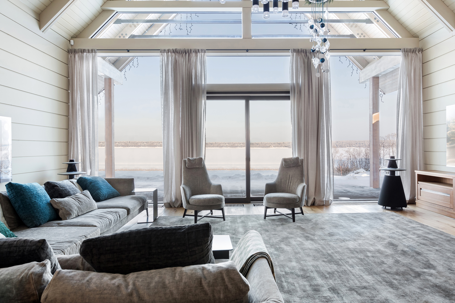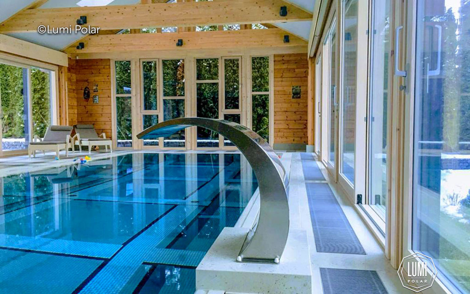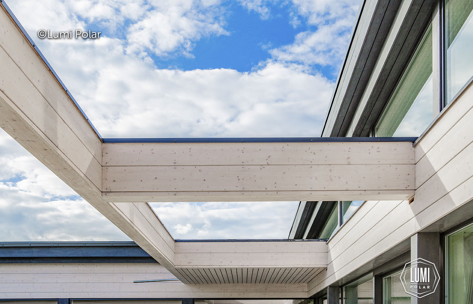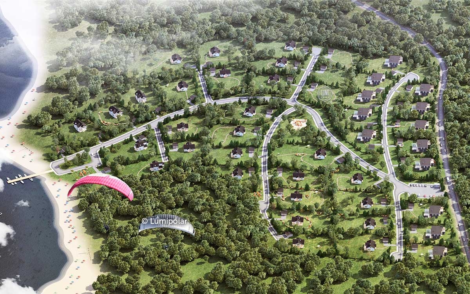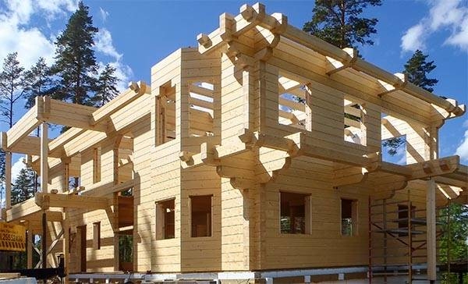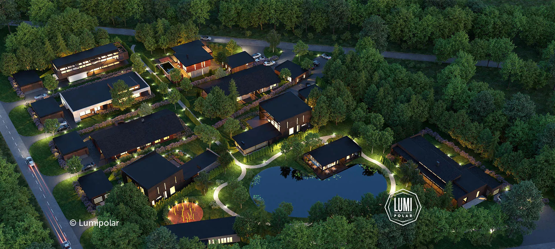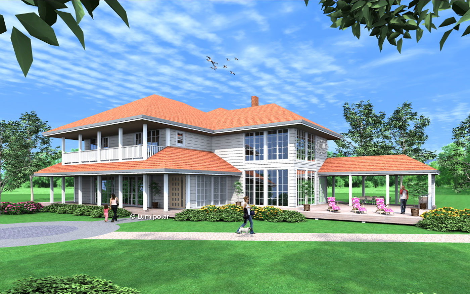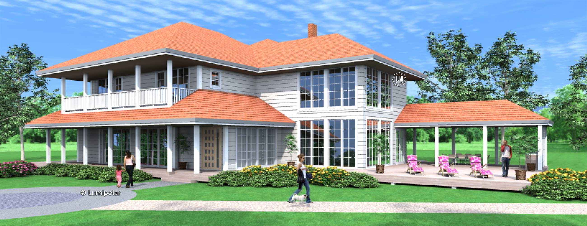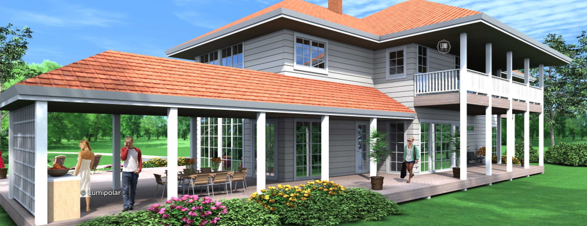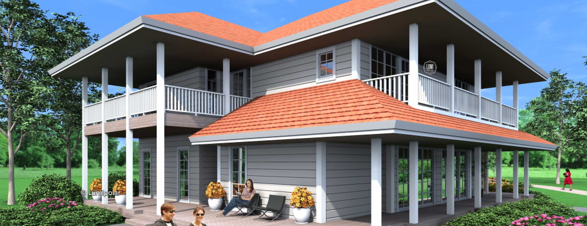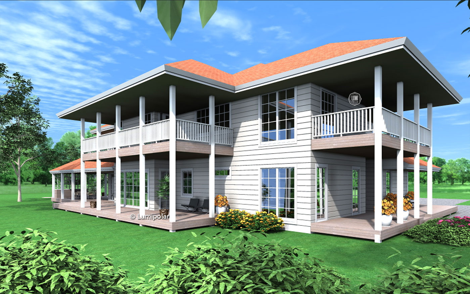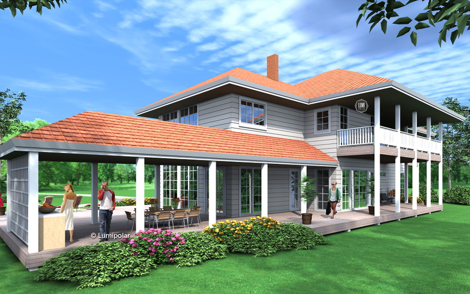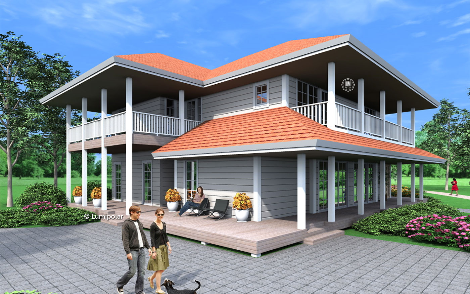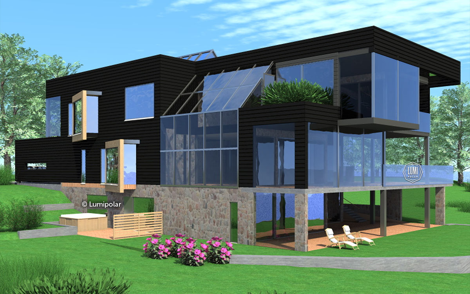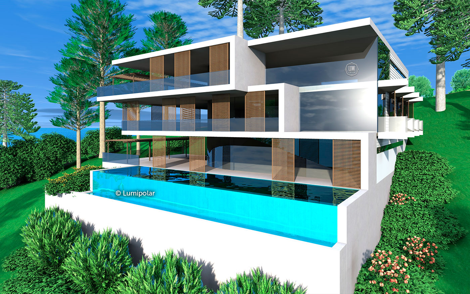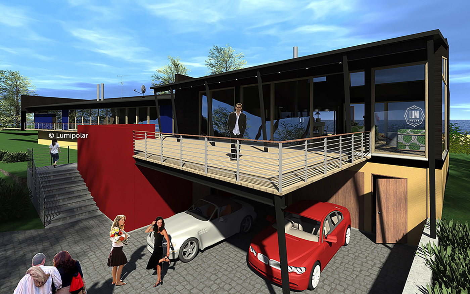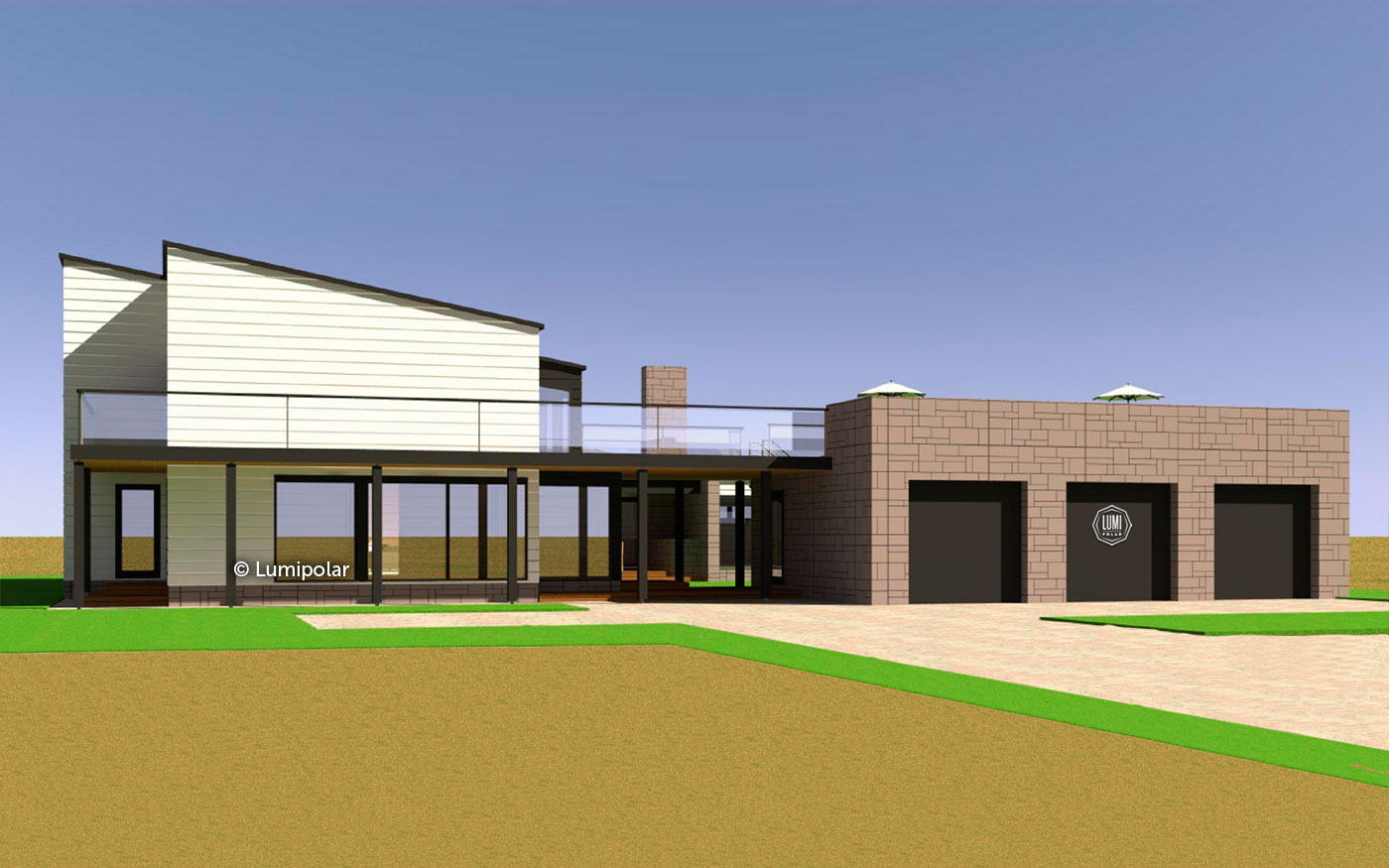Architect Matti Iiramo
The grandiose and at the same time residential building according to the architectural design of Matti Iiramo will delight owners every day spent here. Stunning attractiveness and charm to the building give various constructive solutions, which are realized only thanks to Finnish technology. The house is a two-story building connected to the veranda. Here you can conveniently place a summer kitchen and set a large table in the fresh air. The terrace extended along the perimeter of the house will give an additional place for relaxation.
The design of the modern house is made in the European style with a characteristic large area of glazing, which gives additional natural light. Light facades harmonize with the pastel color of the terrace and look very advantageous against the background of a more saturated shade of the roof.
The project provides for the separation of the house due to the structural expansion of the facade, with the presence of versatile balconies on the second floor, which gives a sense of rational use of space. A full living area on the second floor greatly enhances the feeling of freedom and comfort.
A house on such a project may be particularly interested in a wealthy large family, where each member will find a place to live and spend time.
The house will organically fit into the natural landscape and have a large area, including an orchard, a vegetable garden, playgrounds, a carport.
The additional building on the site in the form of a guest house with a bath area, which also includes a healing Finnish sauna, will fit into the surrounding area as an integral element.
This is a home project for successful people who are not afraid to invest in themselves and in the future of their family.
