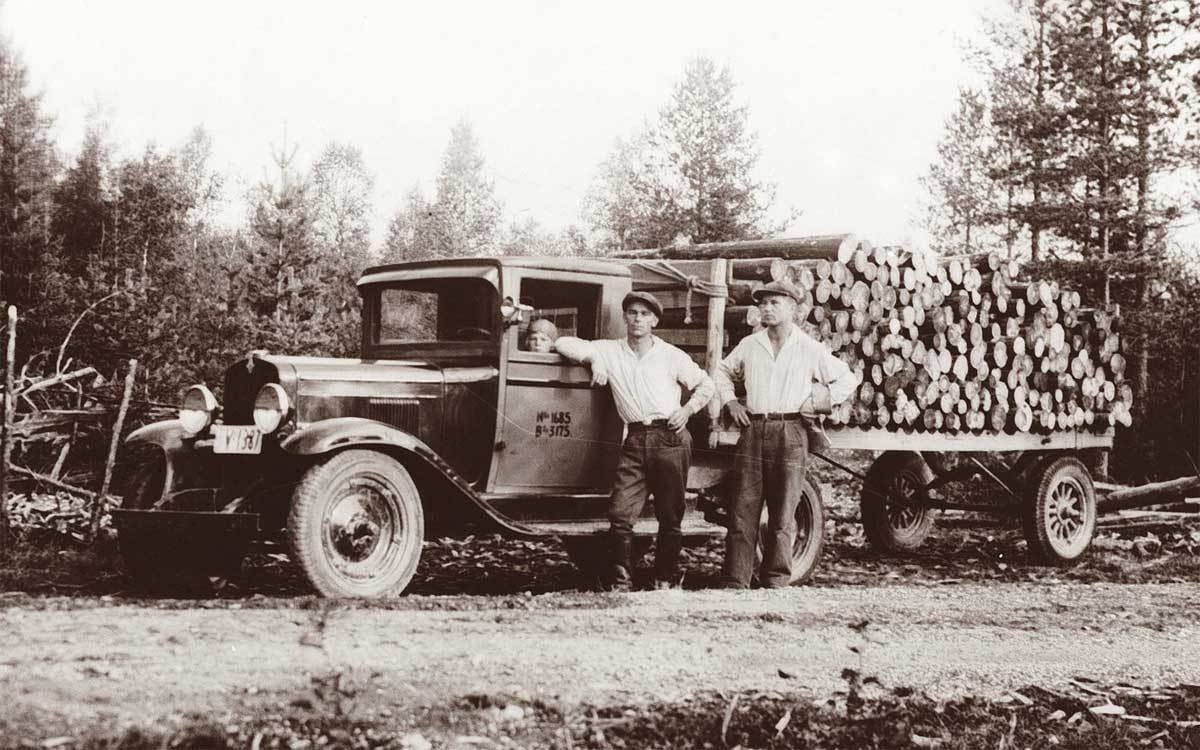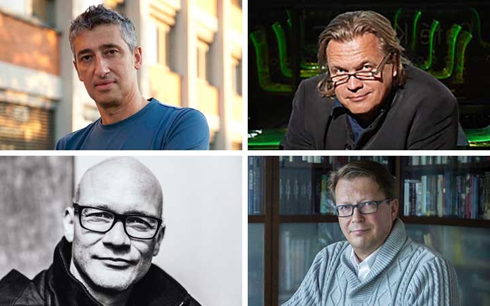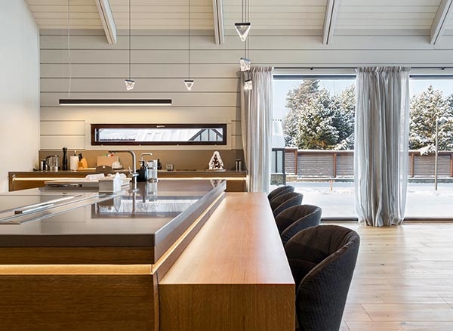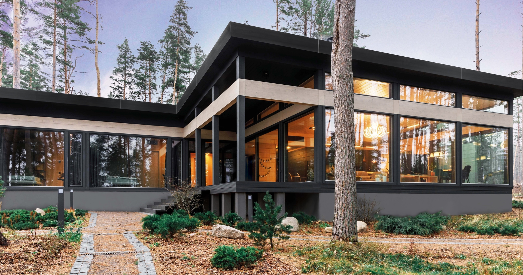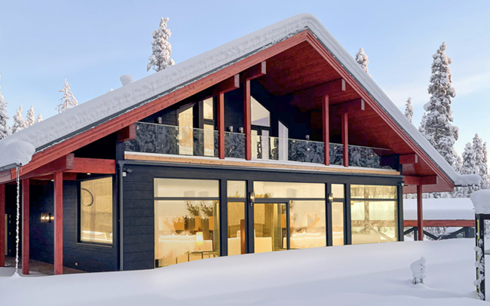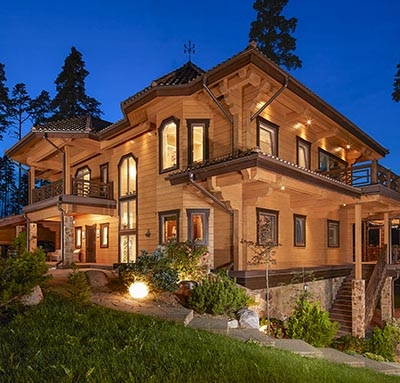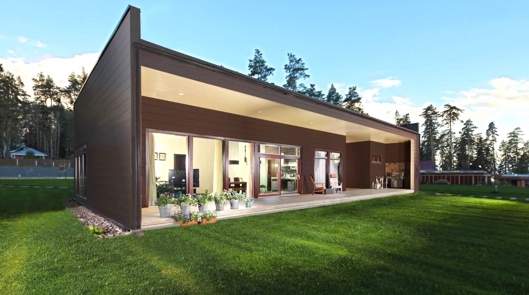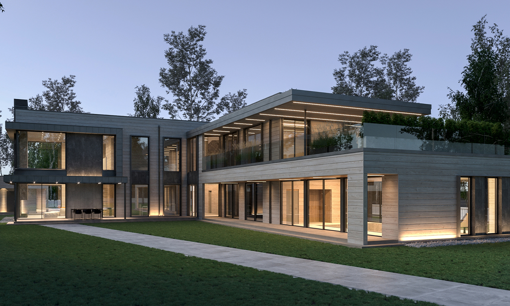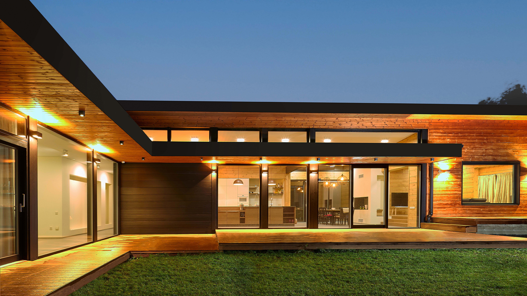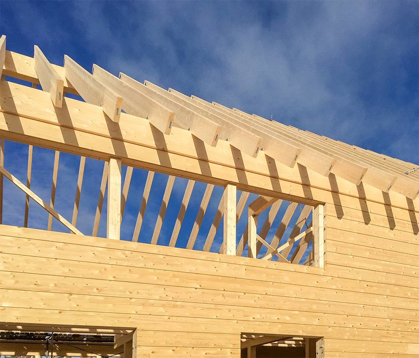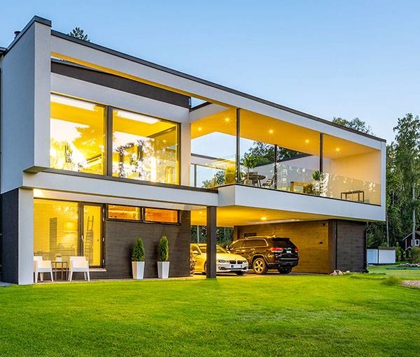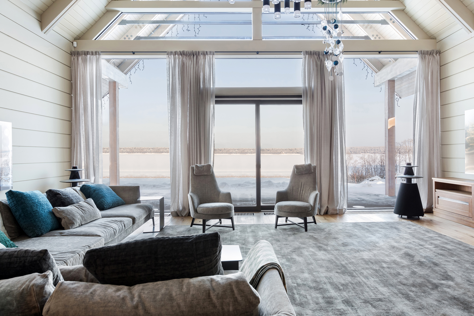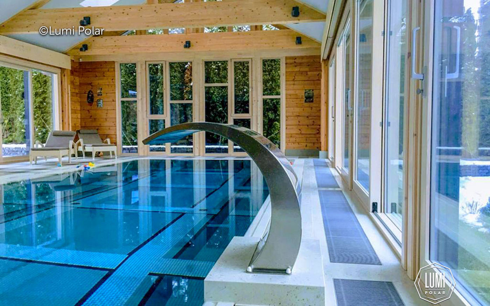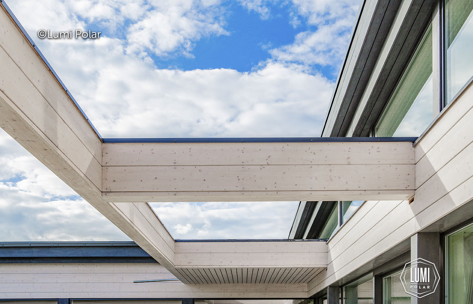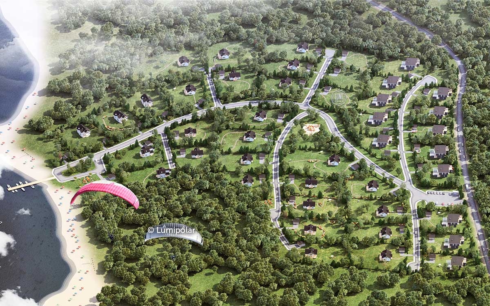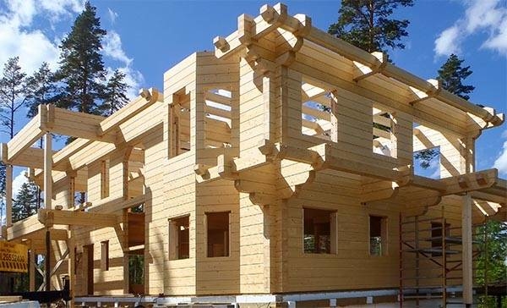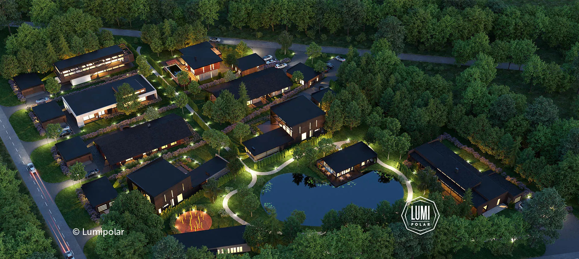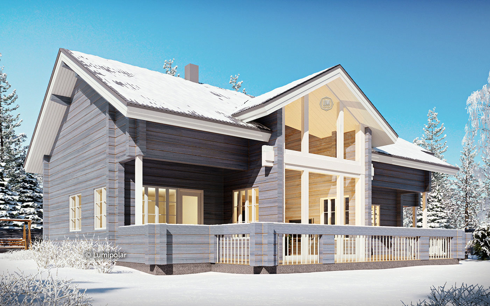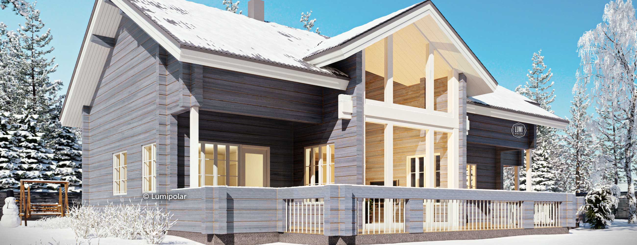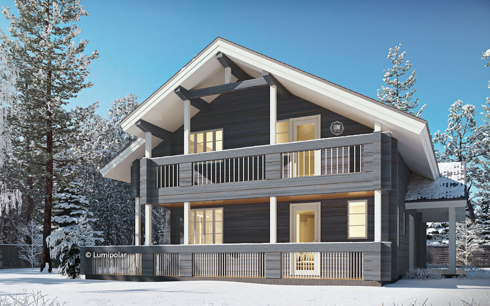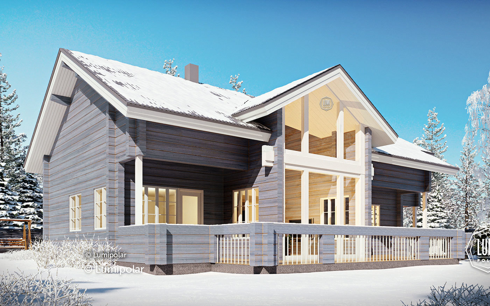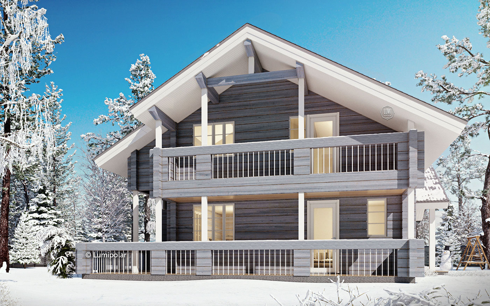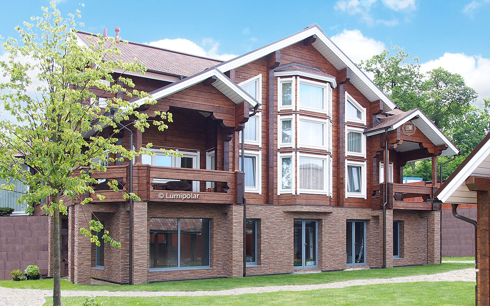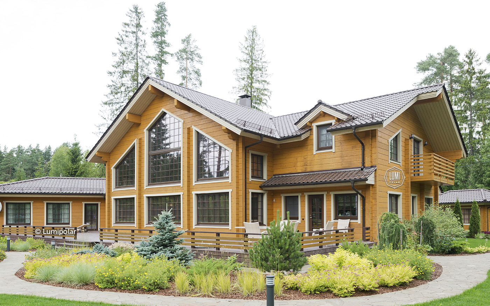Kuvaus
Pohjakuva
The house is 264 m2 in size is beautiful and functional. The idea, which set the stylistic direction is classic: formal, cozy, pleasant and warm. Interiors are solved in a classic manner but with modern needs. The house is planned quite traditionally. On the ground floor there are public rooms (a living room, a kitchen, a dining room, a bathroom) and a master bedroom with a dressing room and a bathroom, on the second floor there are private (two bedrooms and a children's room with bathrooms).
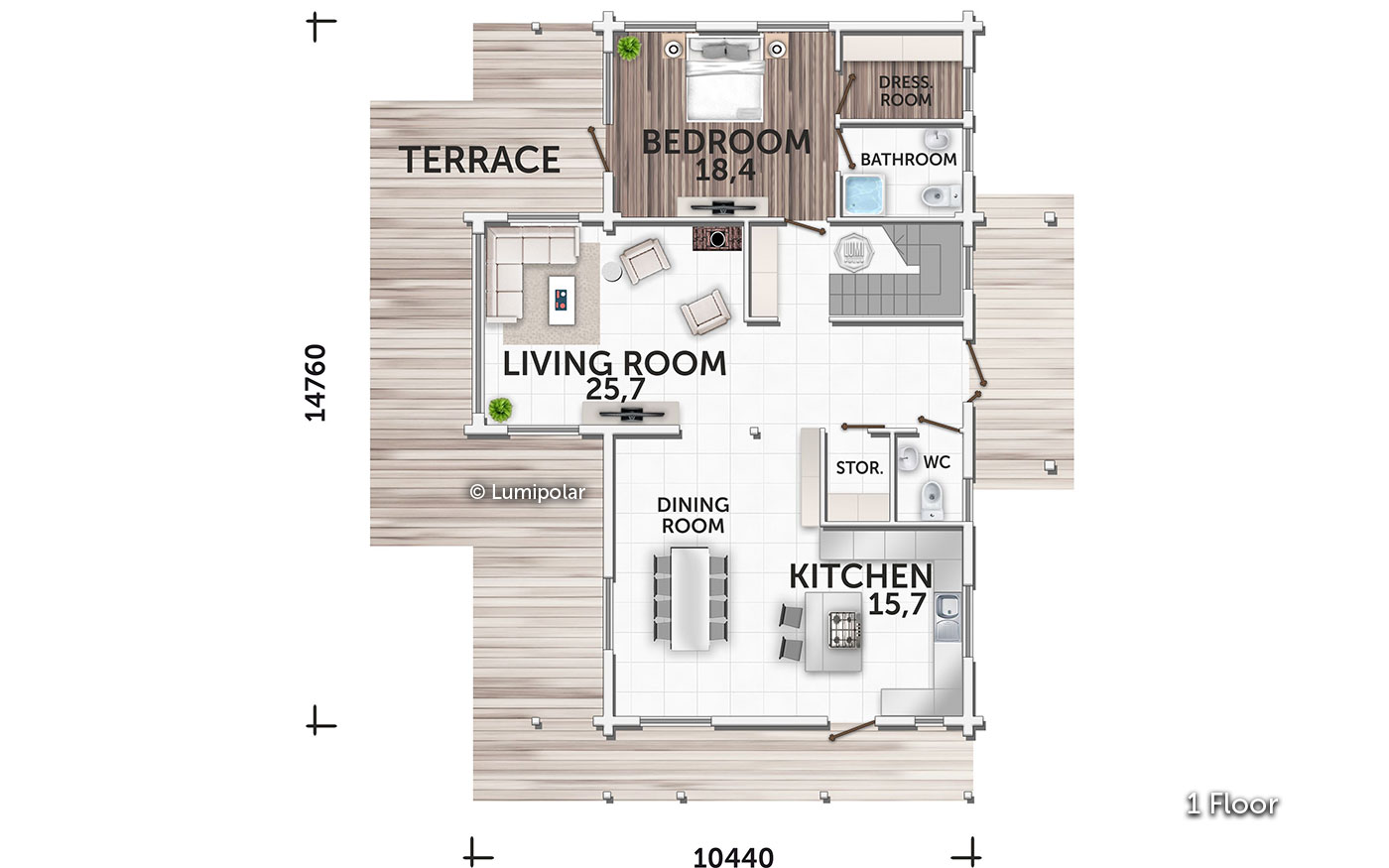
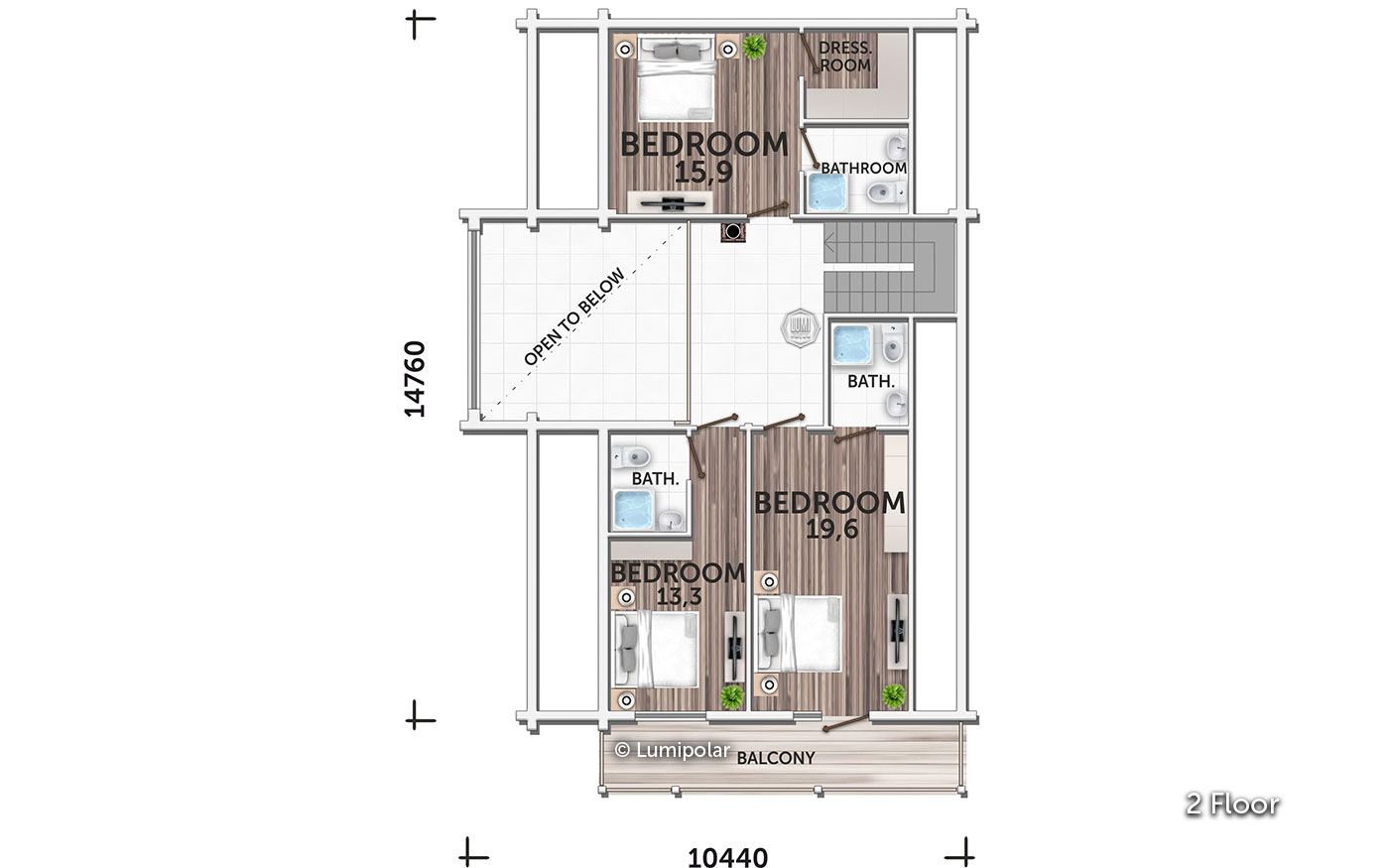
Kokonaispinta-ala 329 m2
Kerrosala 264 m2
1.kerroksen pinta-ala 127 m2
2.kerroksen pinta-ala 106 m2
Ylös asti auki tila 19 m2
Terassit ja parvekkeet 90 m2


Kokonaispinta-ala 329 m2
Kerrosala 264 m2
1.kerroksen pinta-ala 127 m2
2.kerroksen pinta-ala 106 m2
Ylös asti auki tila 19 m2
Terassit ja parvekkeet 90 m2
Samanlaisia taloja
