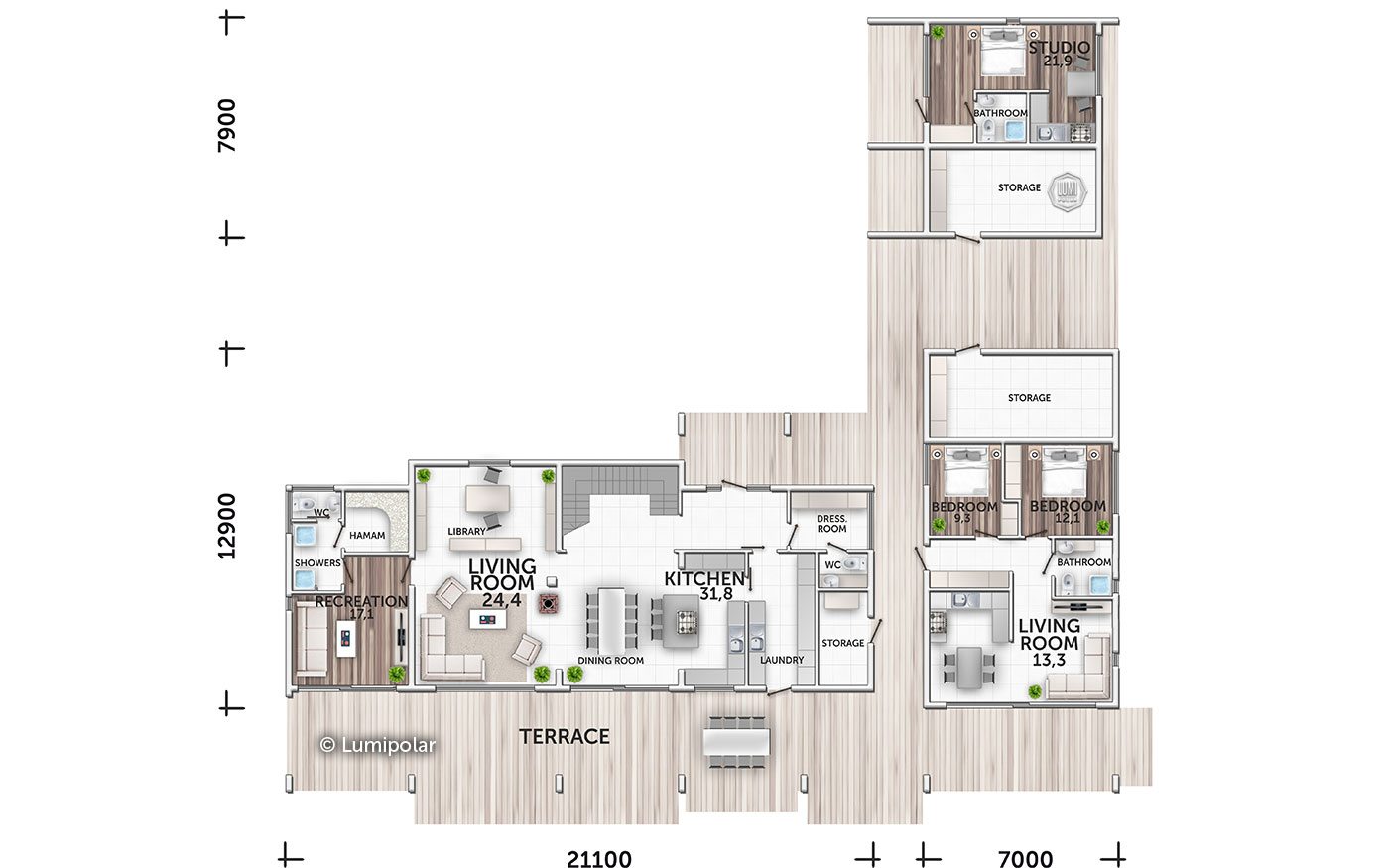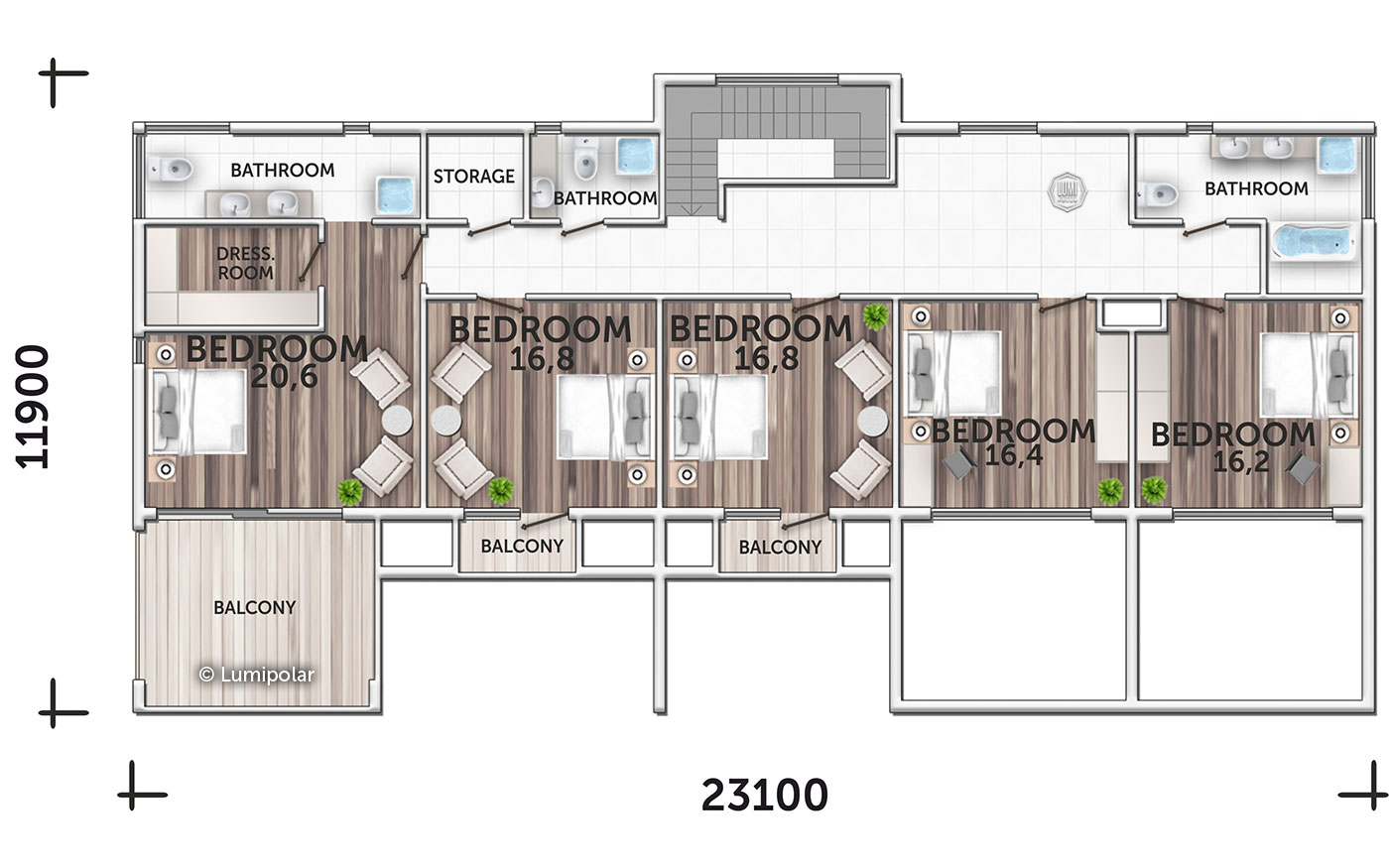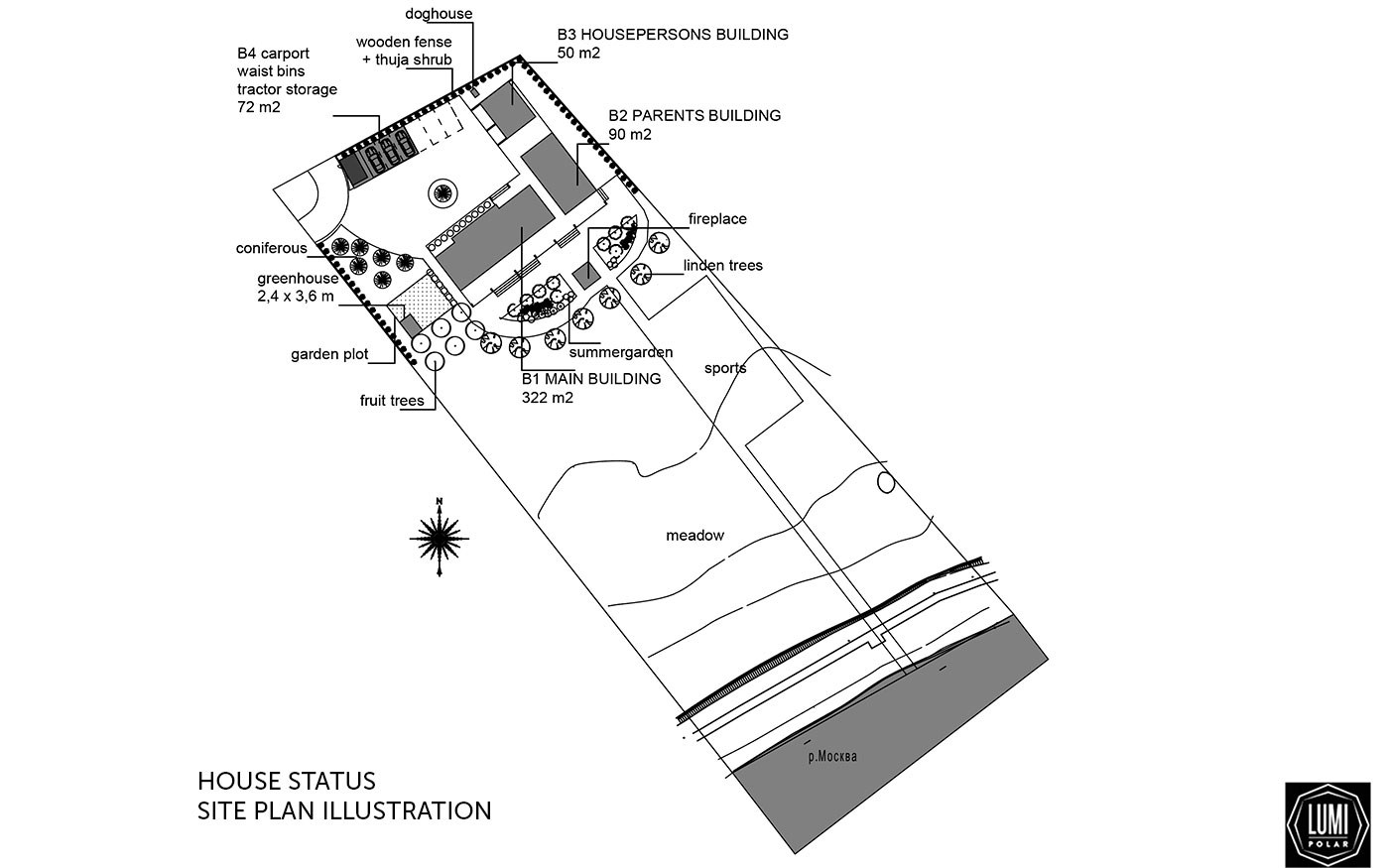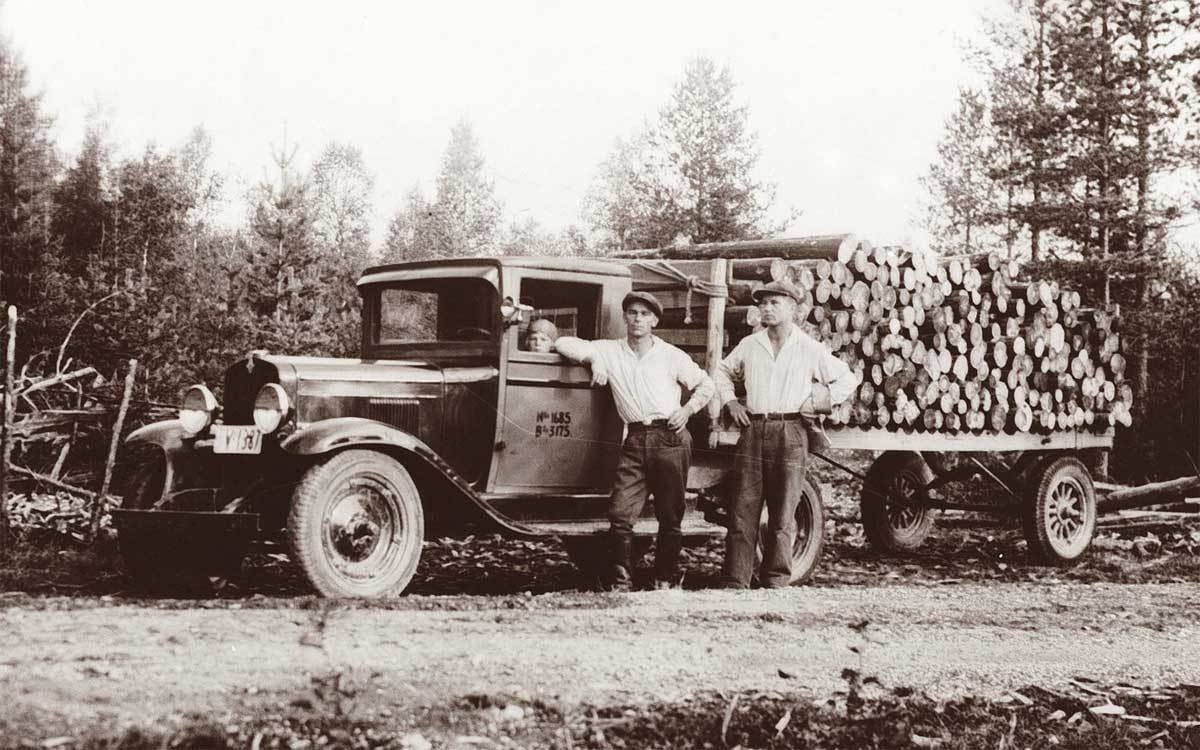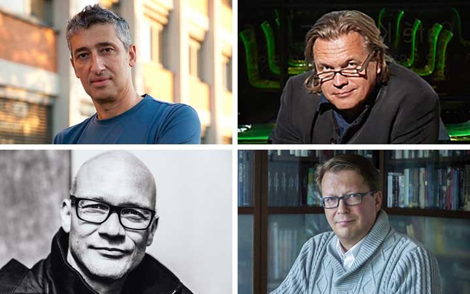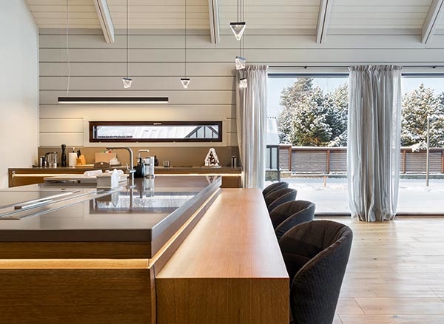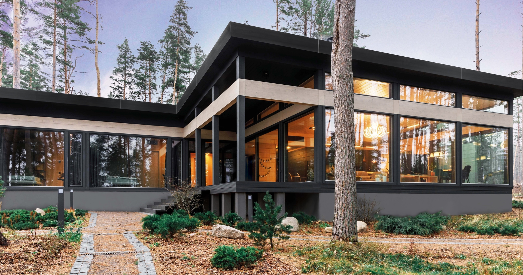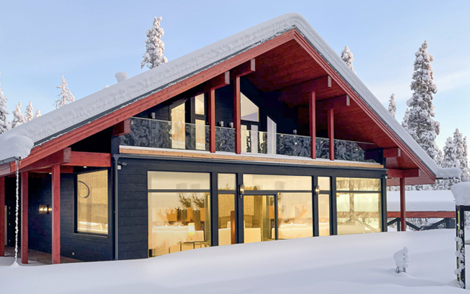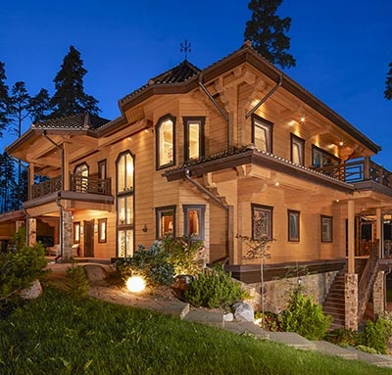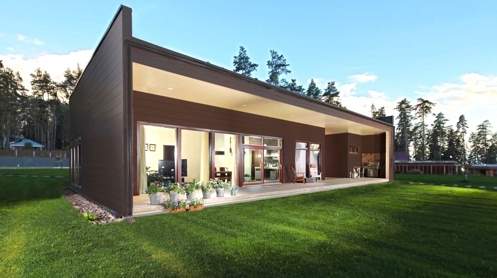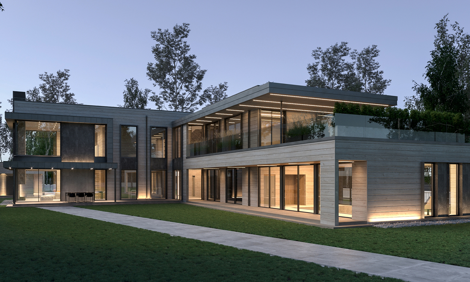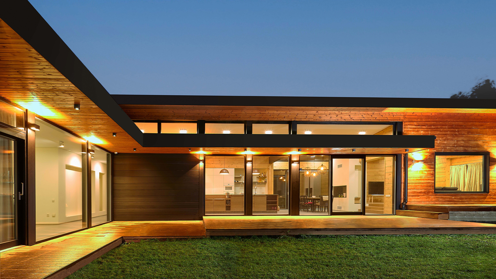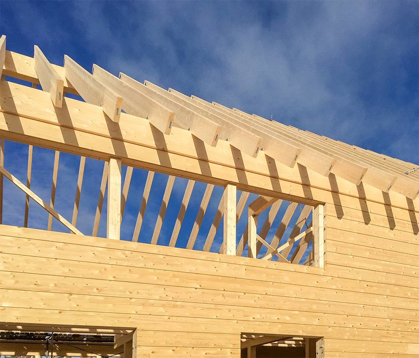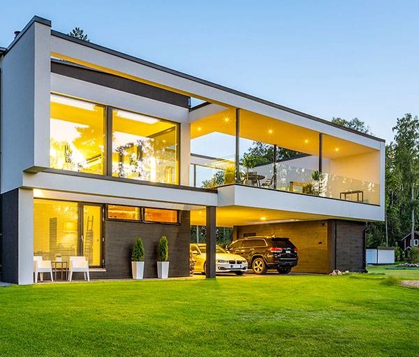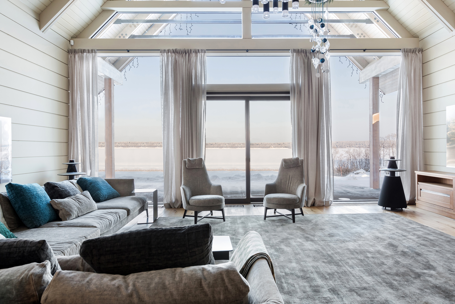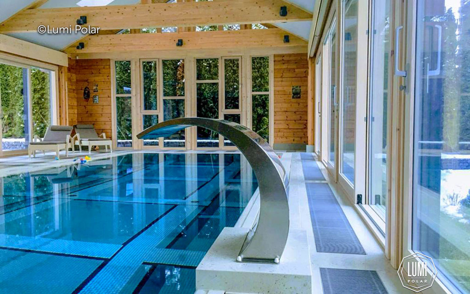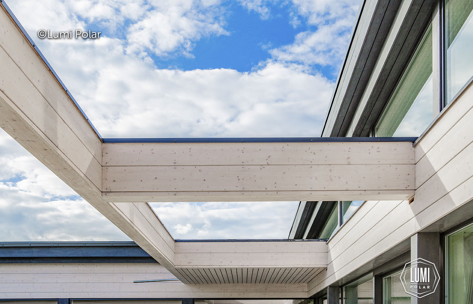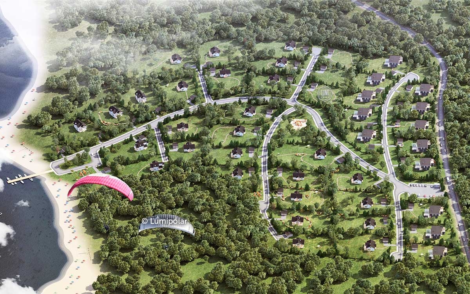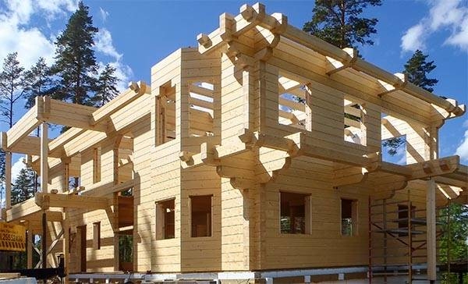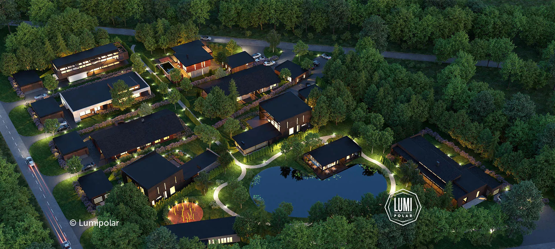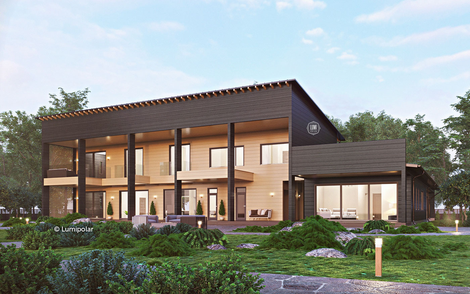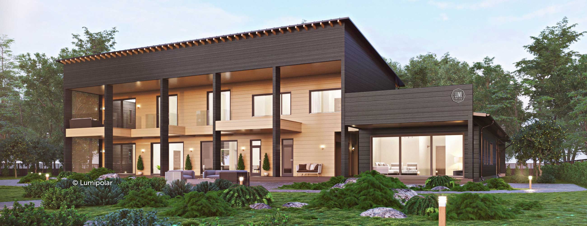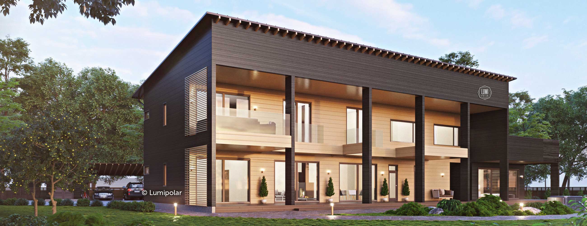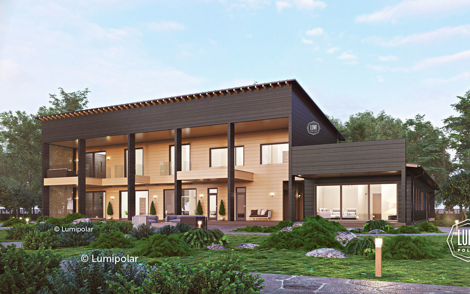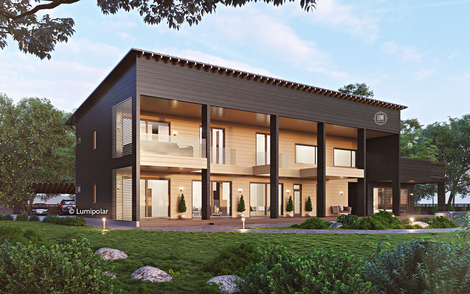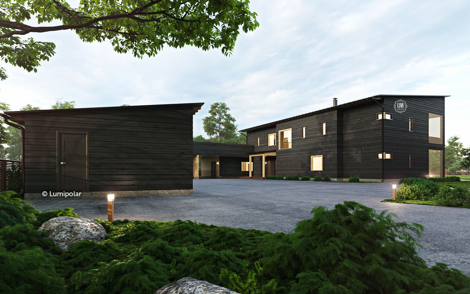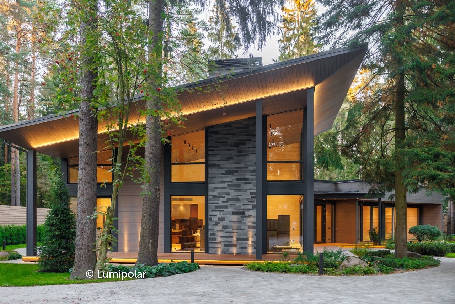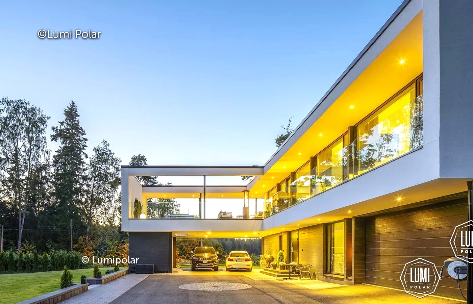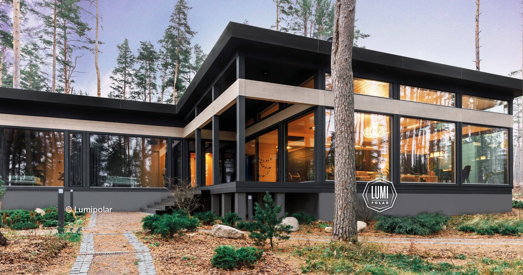STATUS is a house that fully justifies its name. It offers everything for a comfortable life of a large family of several generations and is perfect for welcoming guests. It is a modern interpretation of a real manor! A discreet and stylish architectural solution with spacious terraces and balconies looks very respectable. The windows of the living rooms look south and south-west.
The complex consists of three buildings: a two-storey main house with an area of 322 m2, a one-storey house for parents with an area of 90 m2, a house for the staff (or a workshop) with an area of 50 m2 (study and bathroom).
The layout of the one-storey house includes a kitchen-dining room, two compact bedrooms, a big bathroom and a garage for three cars. The design of the main house is practical and function a very spacious kitchen-dining room-living room (56 m2), a cozy library, a dressing room, a washing room and a bathroom. The left side of the house is a place for relaxation and rest: a lounge zone, a hammam, a shower room and a bathroom. The house has several terraces which are a perfect place for a picnic or meditation outdoors.
On the second floor, there are five whole bedrooms, three bathrooms, a children’s play area and a dressing room. Balconies and terraces can be accessed right from the bedrooms. Panoramic windows offer a wonderful view of the garden and provide good solar insolation conditions of the rooms.
