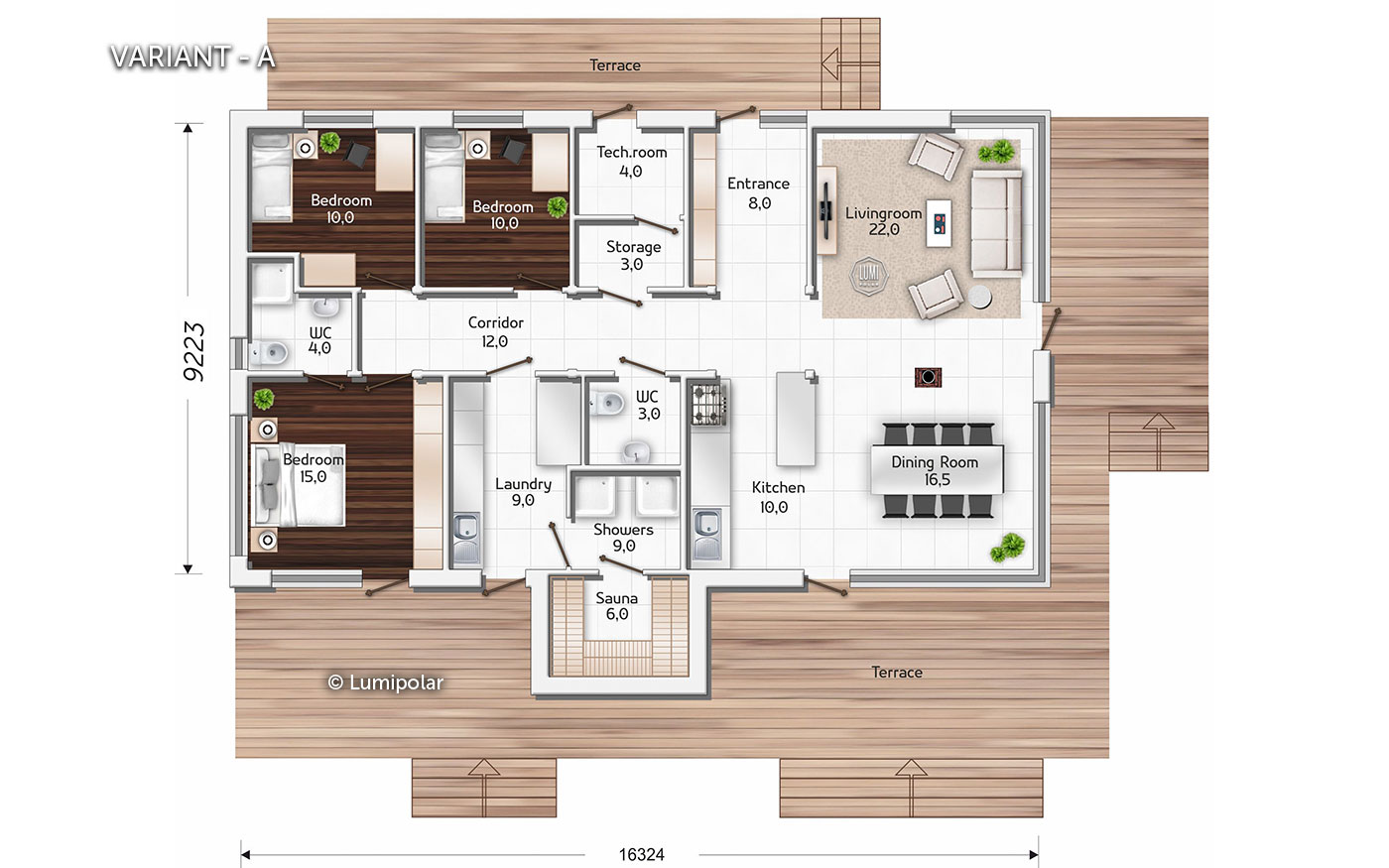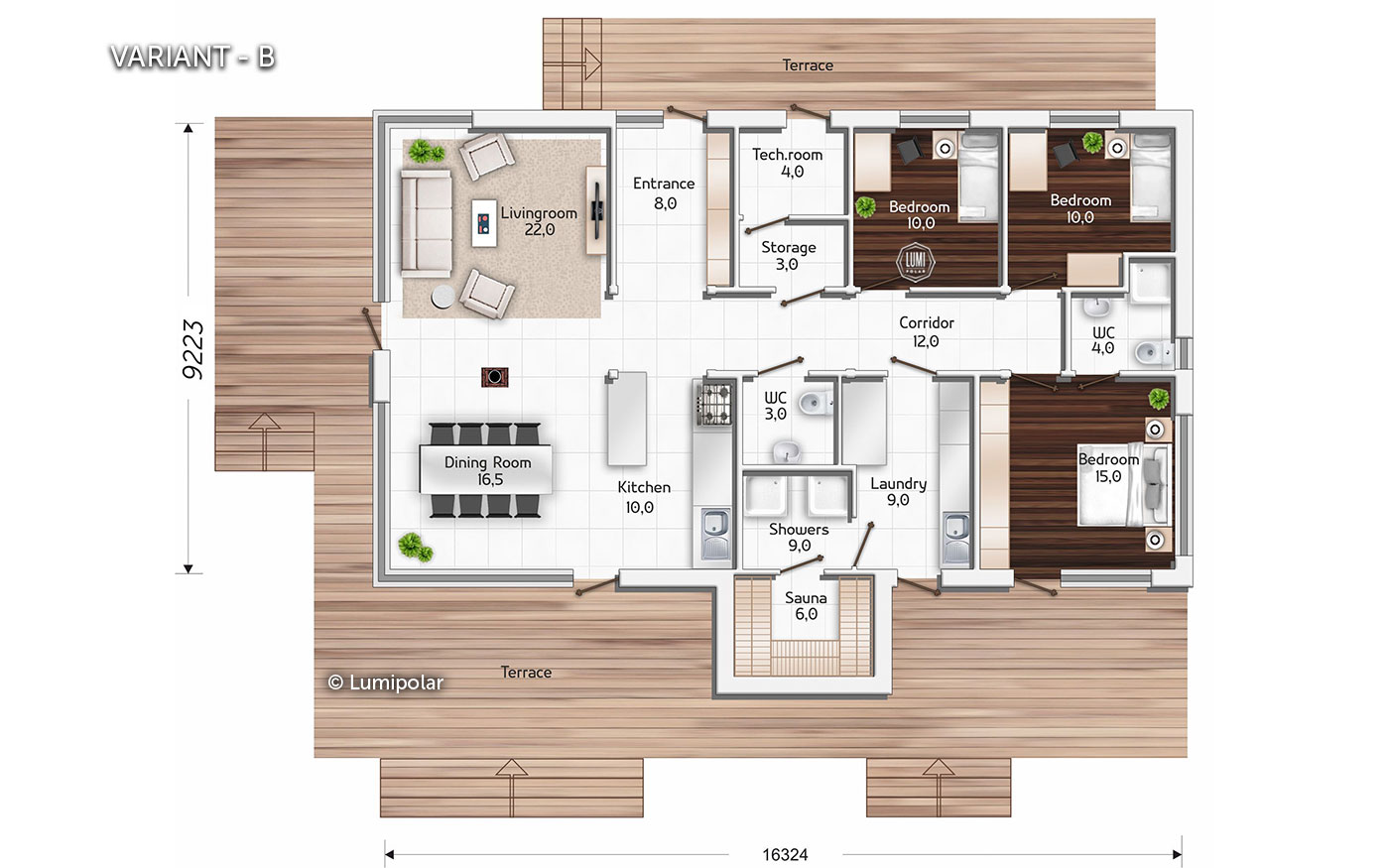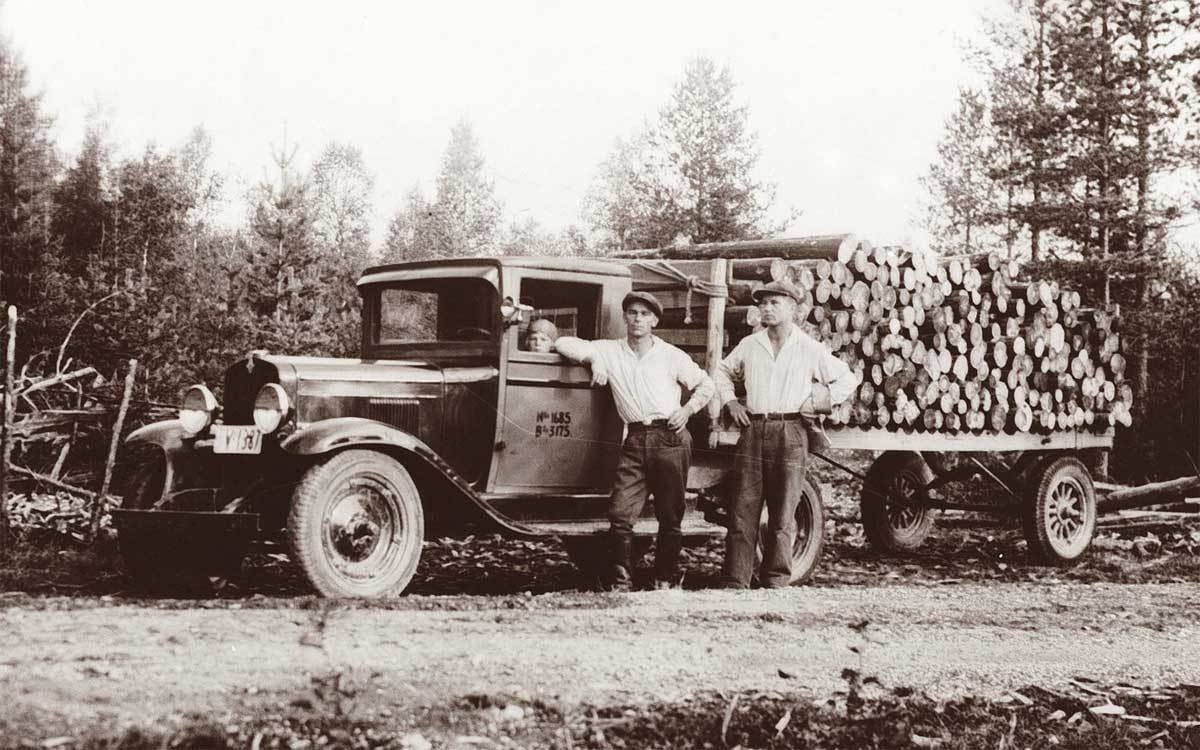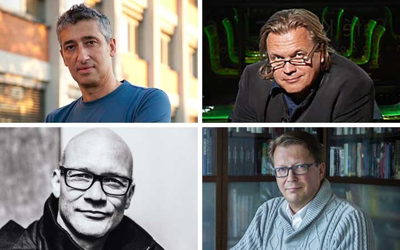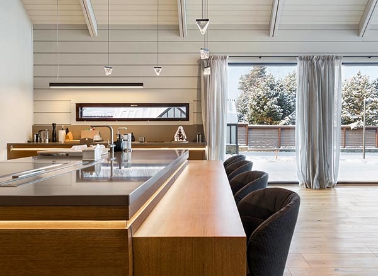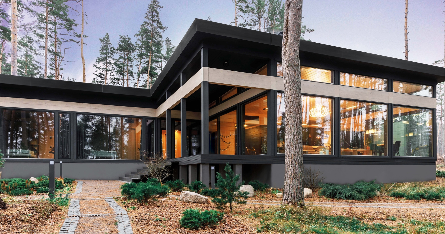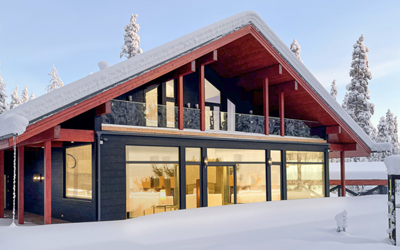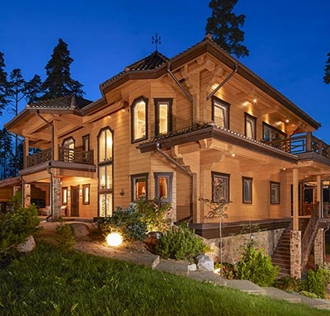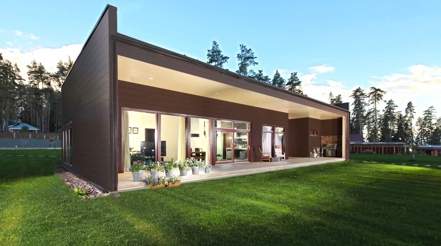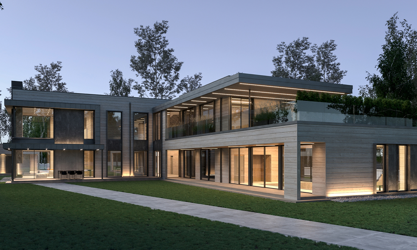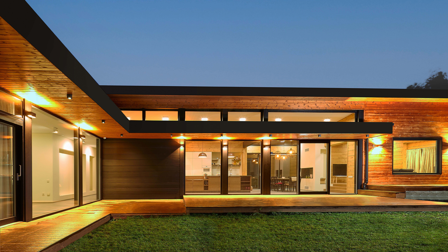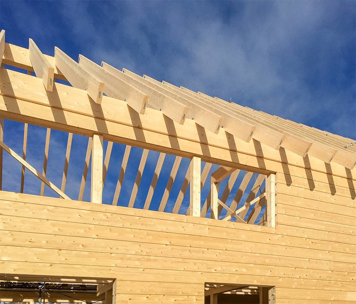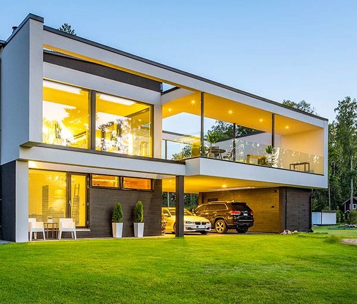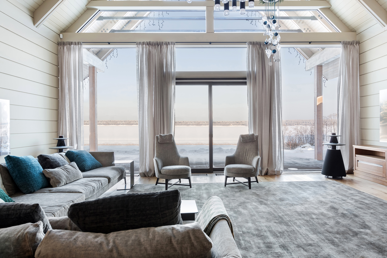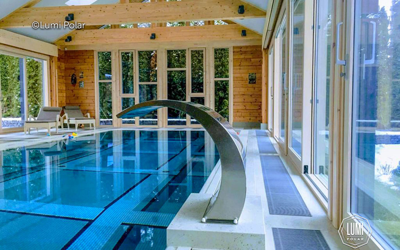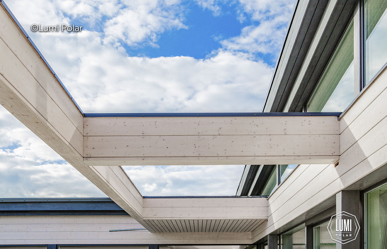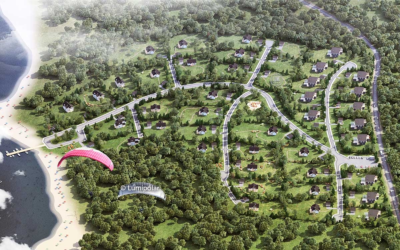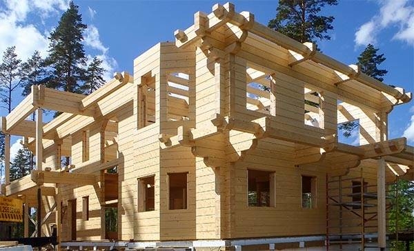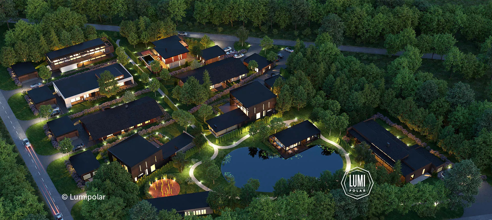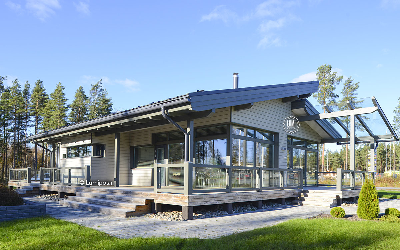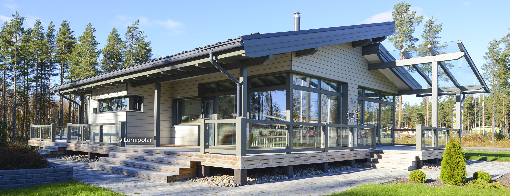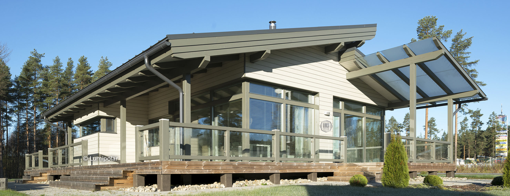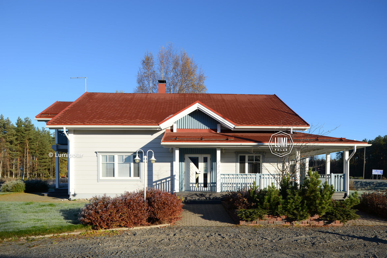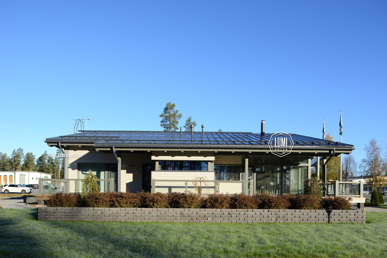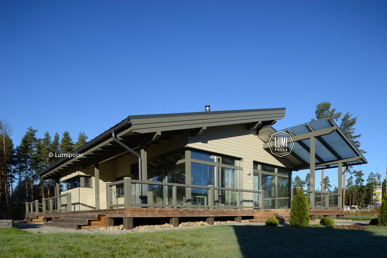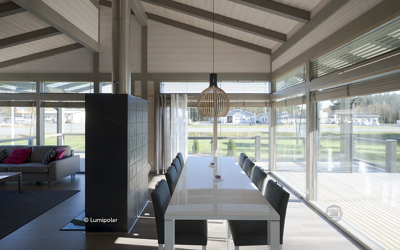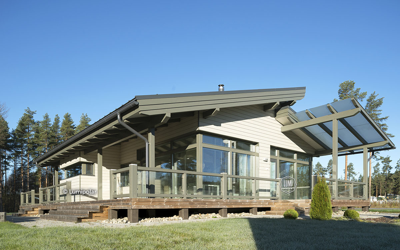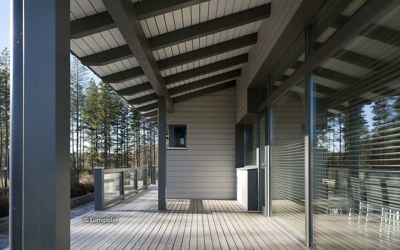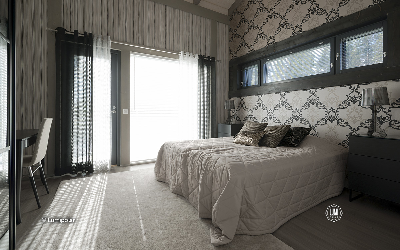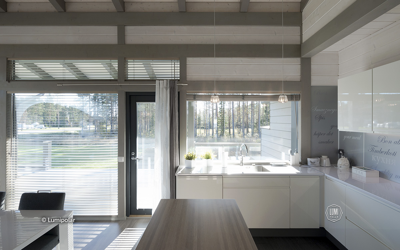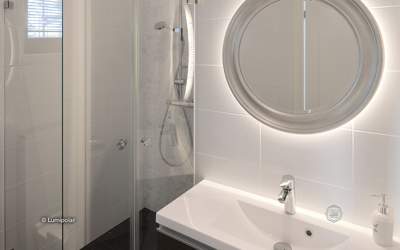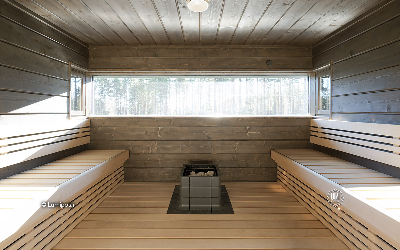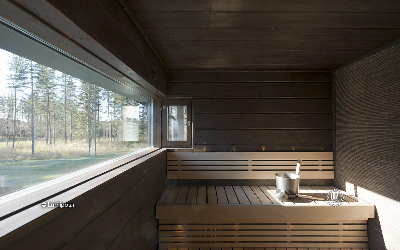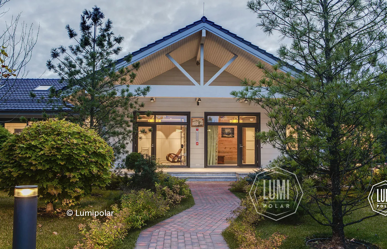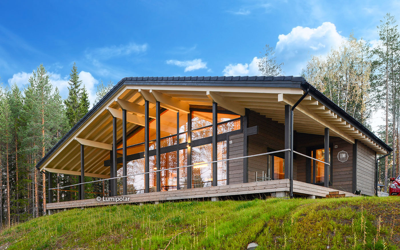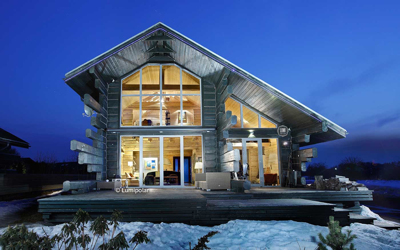Valtery House is a compact, modern house made of glued timber. The architecture of the house is laconic and original at the same time. Just look at the spectacular sloping roof and a dissected terrace with wooden staircases along the perimeter for free movement in different areas of the house. To design the facade, an extraordinary range of light and dark shades for wooden houses was chosen. It emphasizes the severity and at the same time the coziness of the residential building, and the big window spaces in the dark profile don’t let the facades disappear in the landscape.
The internal layout of the house is very convenient for life and recreation. High ceilings give grandiosity to the living spaces. At the entrance you immediately get into the living room, dining room and kitchen area. All of them are divided only conditionally. Three bedrooms, a bathroom and a sauna are also compactly located in the residential area. The design of the living areas is functional and practical.
Valtery House shows the best features of our projects - an architectural solution that allows you to achieve harmony with the surrounding landscape, high energy efficiency, reliability and structural strength, the use of environmentally friendly materials. You can live in such a house at any time of the year without having any inconveniences.
