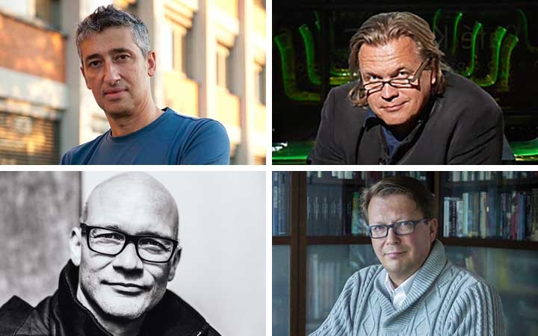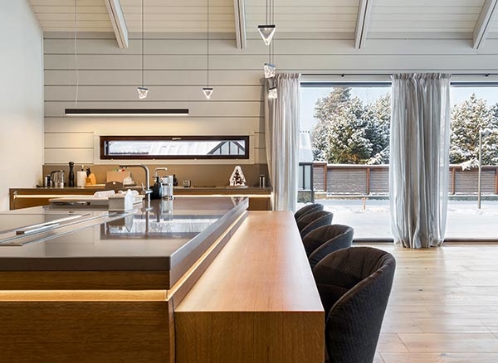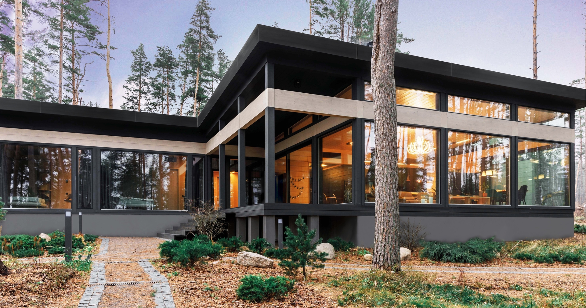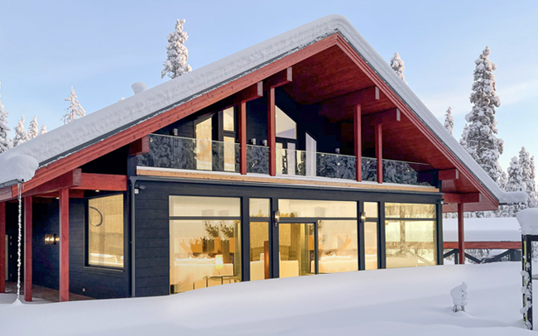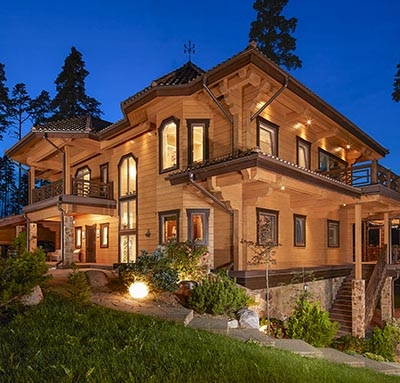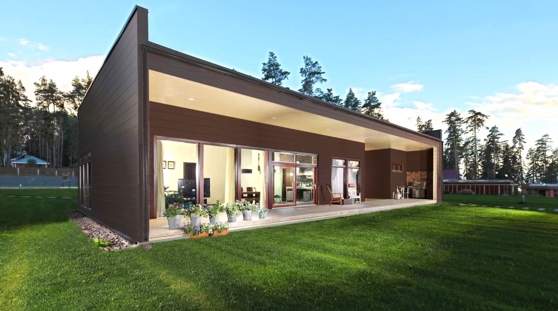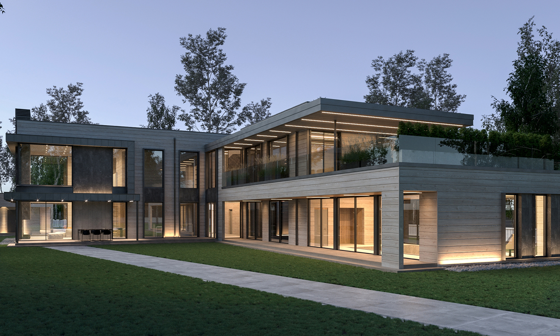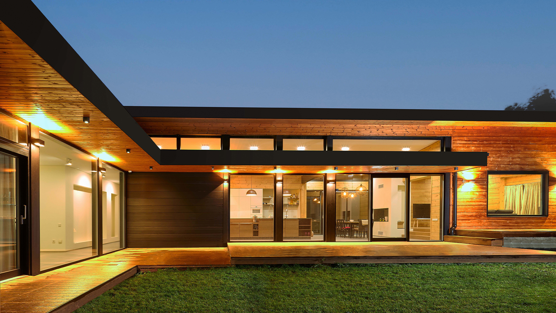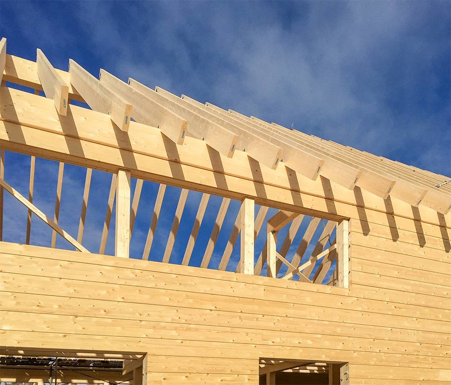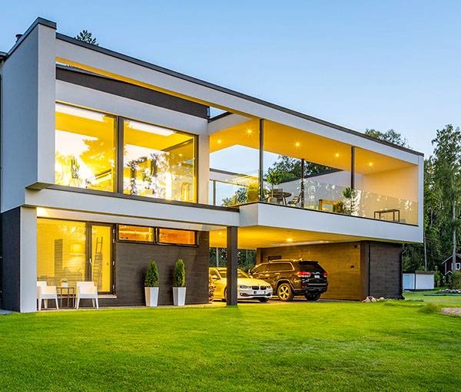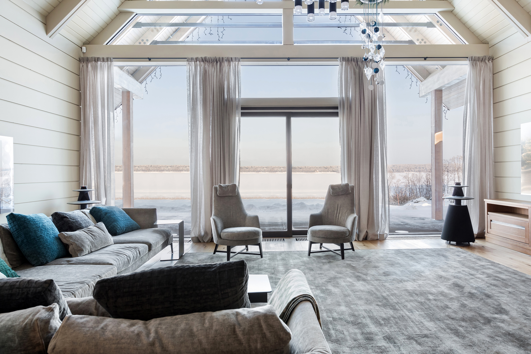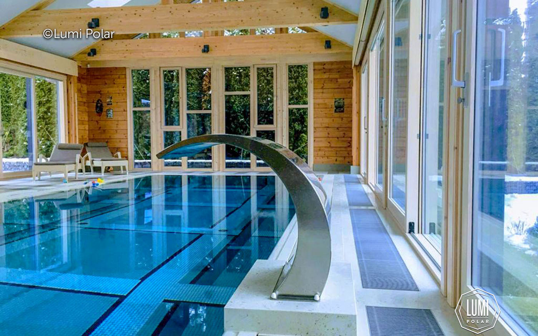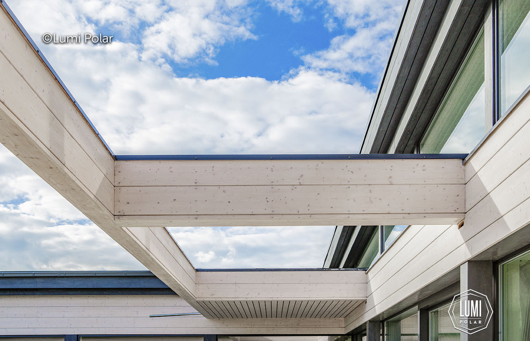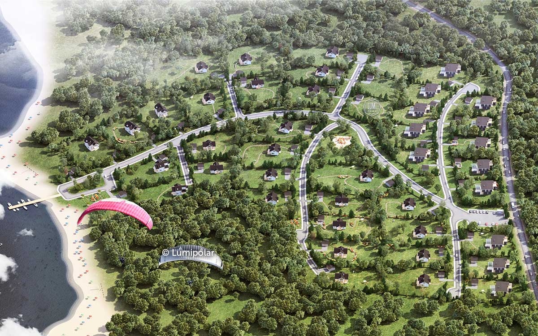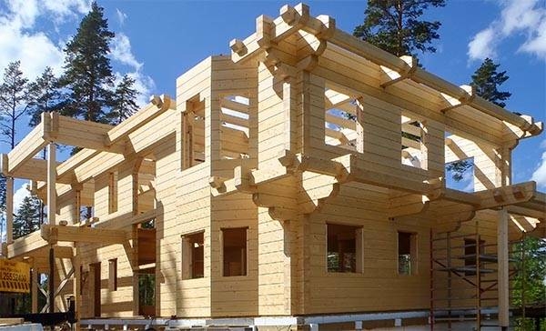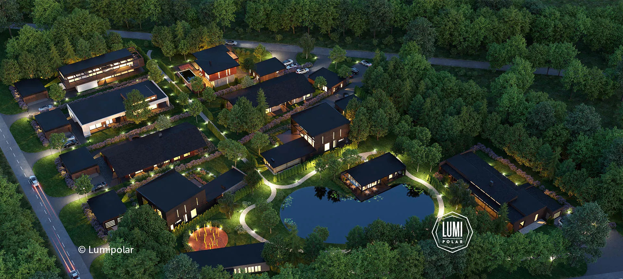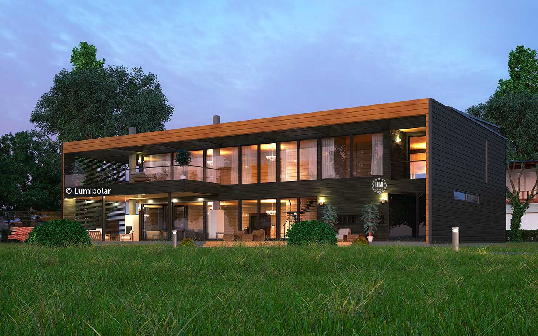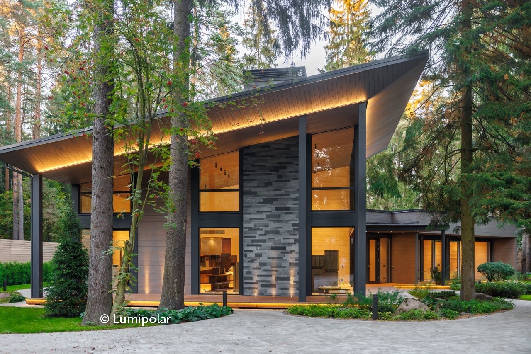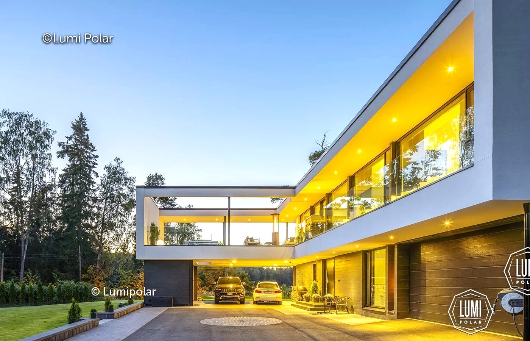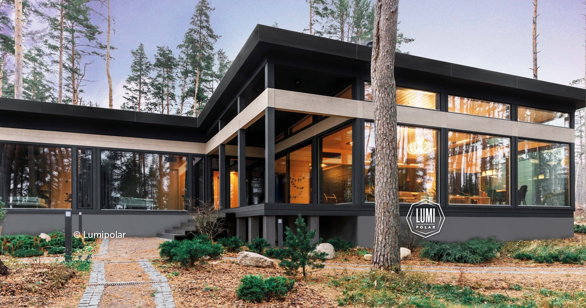Kuvaus
Pohjakuva
Architect Matti Iiramo
There is a super modern villa with a total area of 605 m2 has two floors. From the second floor, there is an entrance to the terrace-balcony. On the second floor, there is a terrace with a fireplace. There is also another fireplace in the living room.
This house is perfect for families with children; the second floor can be equipped for children as bedrooms and playrooms or for young people with the gym and sauna on the floor. On the first floor there is a large living room, a kitchen with a dining area, and a guest room. The impressive size of the windows allows you to have stunning view in every corner of the house.


Kokonaispinta-ala 605 m2
Kerrosala 436 m2
1.kerroksen pinta-ala 246 m2
2.kerroksen pinta-ala 190 m2
Terassit ja parvekkeet 169 m2
Ylös asti auki tila 70 m2


Kokonaispinta-ala 605 m2
Kerrosala 436 m2
1.kerroksen pinta-ala 246 m2
2.kerroksen pinta-ala 190 m2
Terassit ja parvekkeet 169 m2
Ylös asti auki tila 70 m2
Samanlaisia taloja

