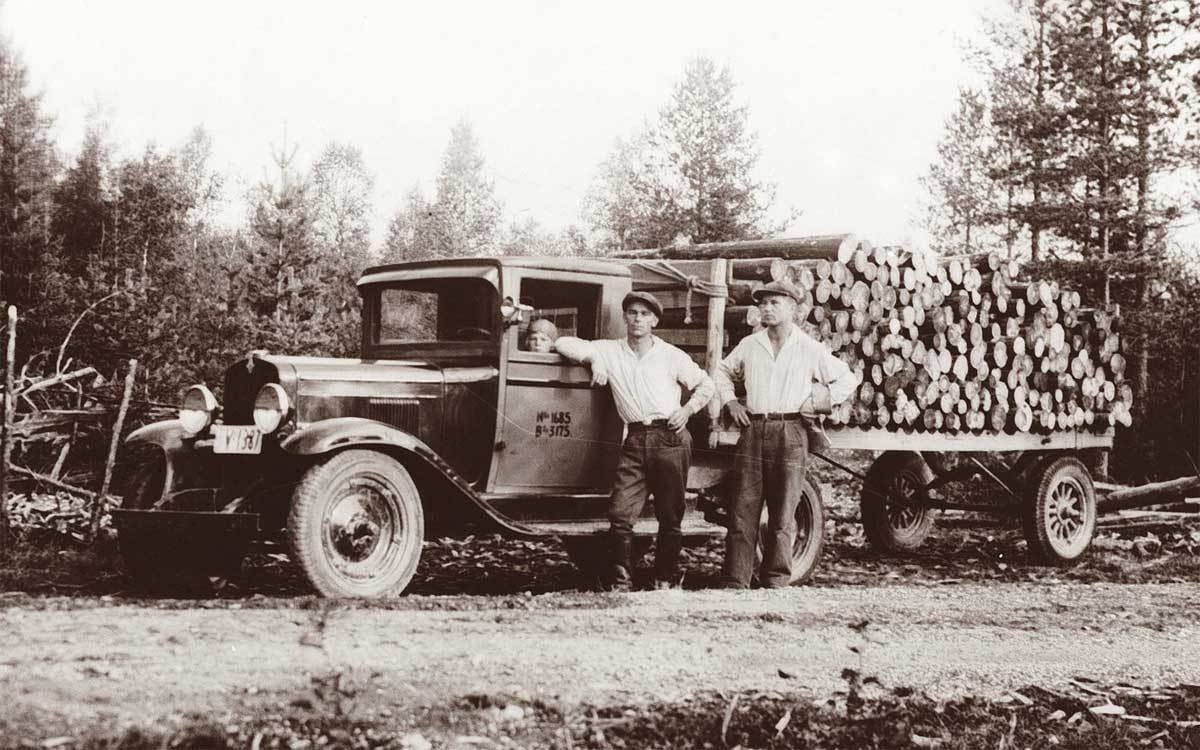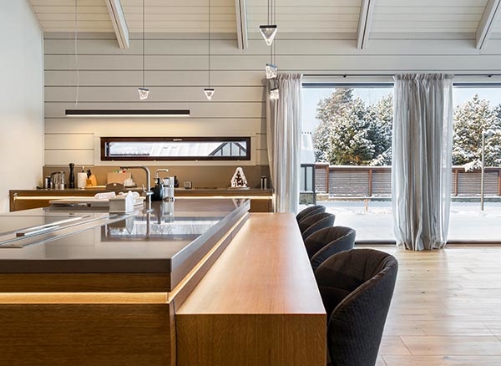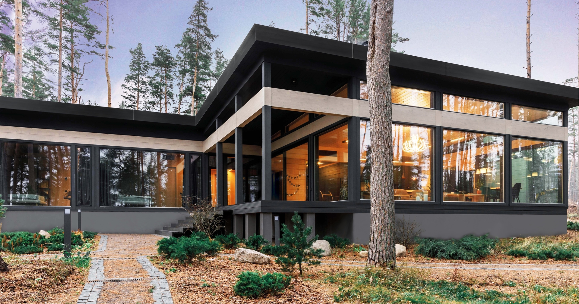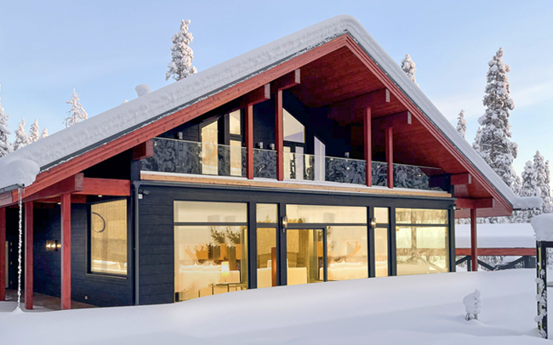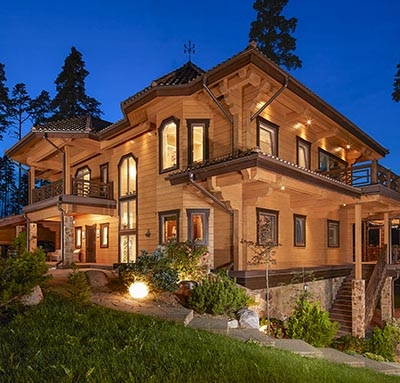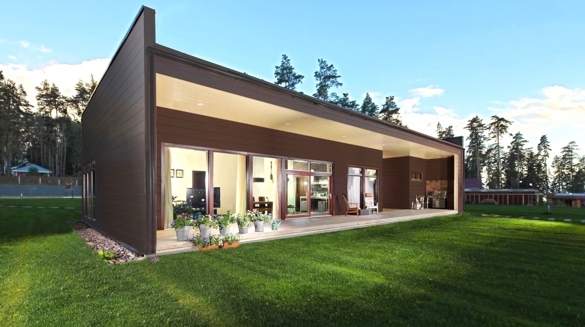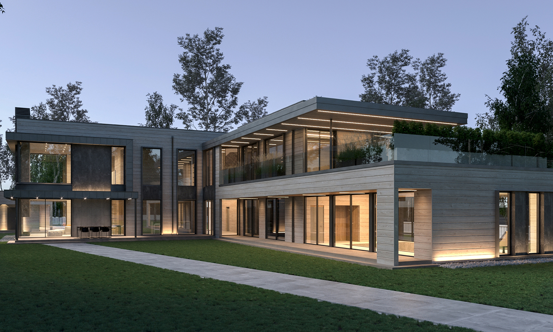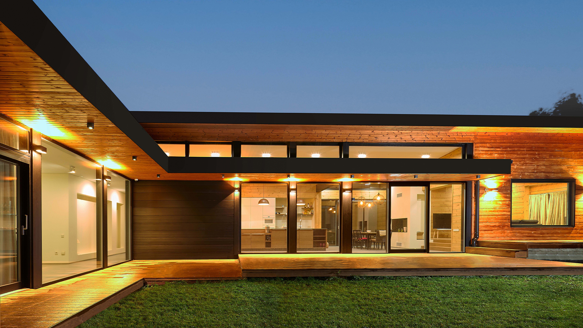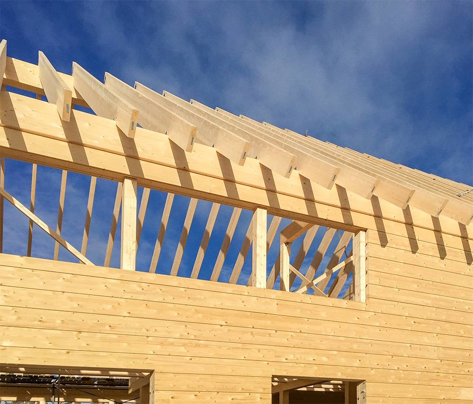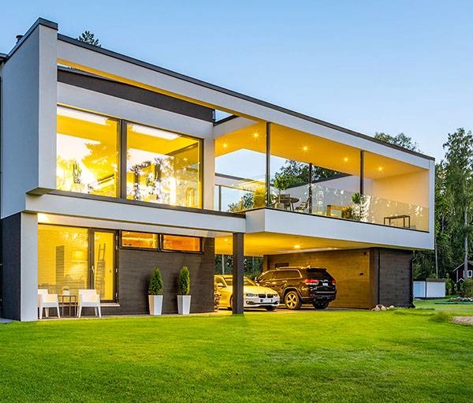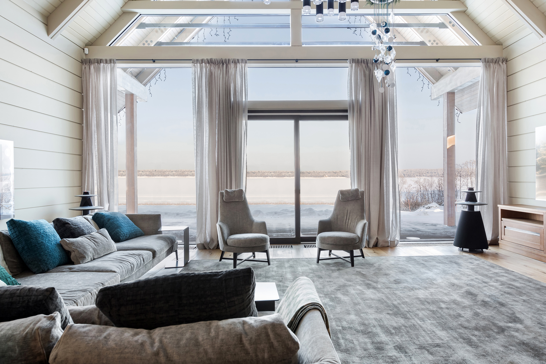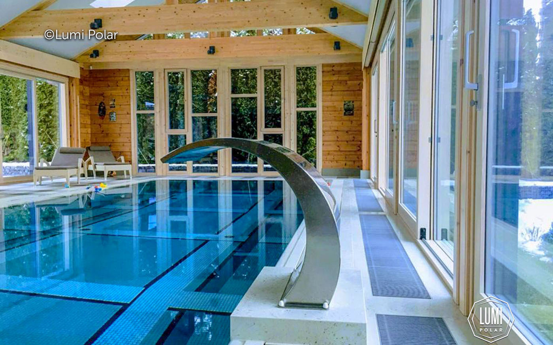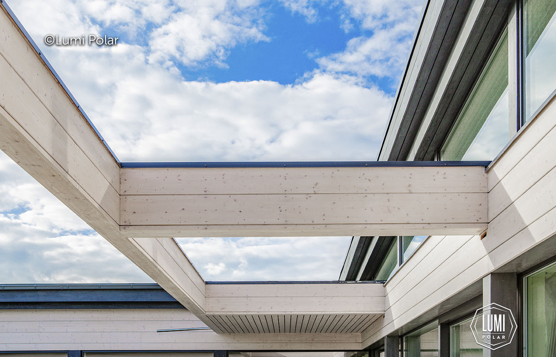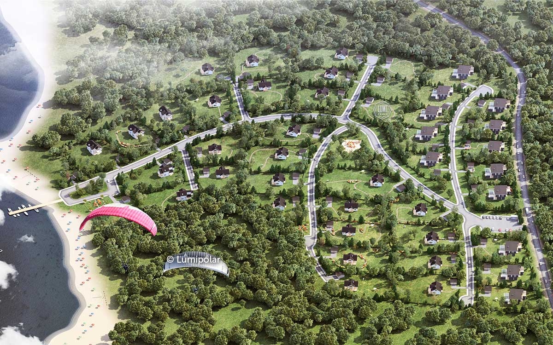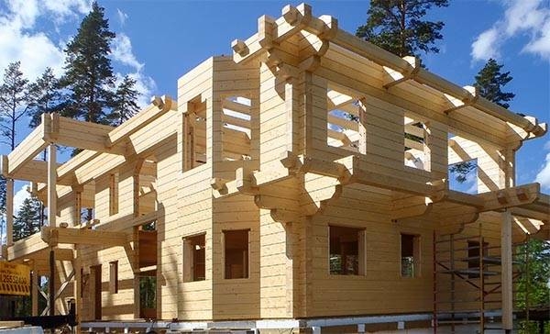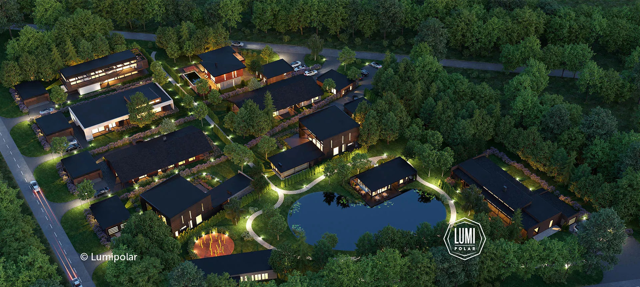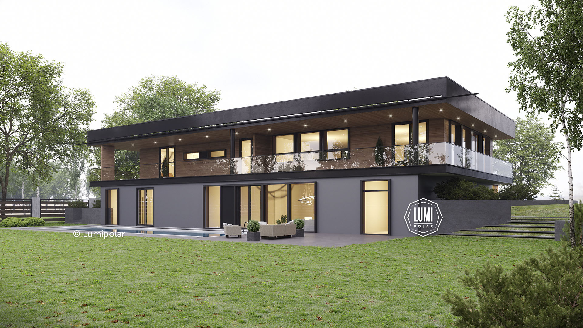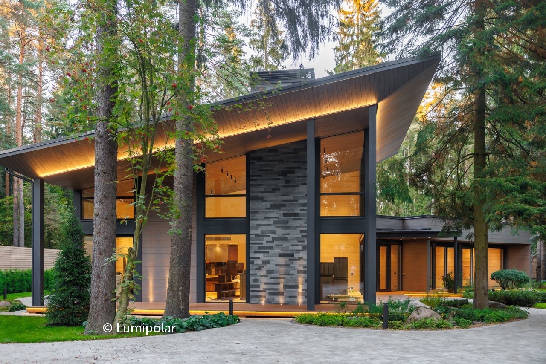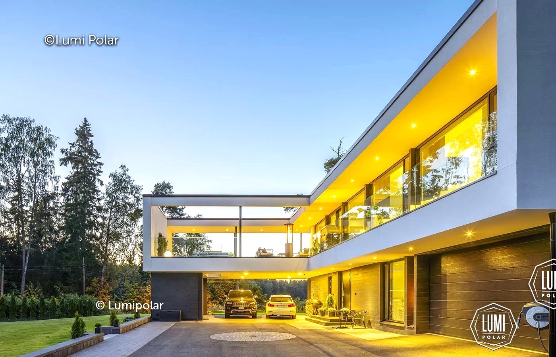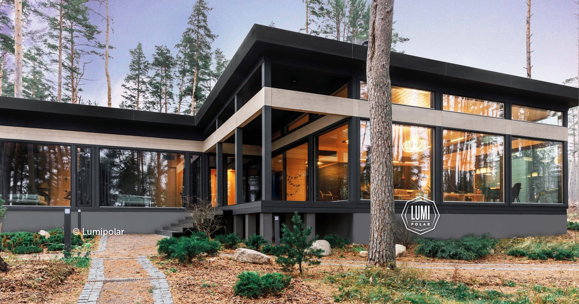Kuvaus
Pohjakuva
Asemapiirros
The two-storey Geometria project inspires and makes you fall in love with itself at first sight. The architecture of the house uses modern and stylish solutions, its clear shapes, a large number of glass surfaces, all the nuances are thought out in detail, which will only please the residents of the unsurpassed Geometria house.
On the ground floor there is a garage for three cars, a technical room, a laundry room, a boiler room, a recreation room, a guest room, a bathroom, a locker room, a shower room, a SPA, a sauna, an hammam. On the second floor there is a large cozy living room, a bright kitchen, dressing rooms, four bedrooms. Geometria House is for people who are looking to the future and want to live with a high level of comfort.

1 Floor / VARIANT - A

2 Floor / VARIANT - A

1 Floor / VARIANT - B

2 Floor / VARIANT - B
Kokonaispinta-ala 791 m2
Kerrosala 625 m2
1.kerroksen pinta-ala 343 m2
2.kerroksen pinta-ala 262 m2
Terassit ja parvekkeet 165 m2
Tekninen huone 12 m2

1 Floor / VARIANT - A

2 Floor / VARIANT - A

1 Floor / VARIANT - B

2 Floor / VARIANT - B
Kokonaispinta-ala 791 m2
Kerrosala 625 m2
1.kerroksen pinta-ala 343 m2
2.kerroksen pinta-ala 262 m2
Terassit ja parvekkeet 165 m2
Tekninen huone 12 m2

Samanlaisia taloja
