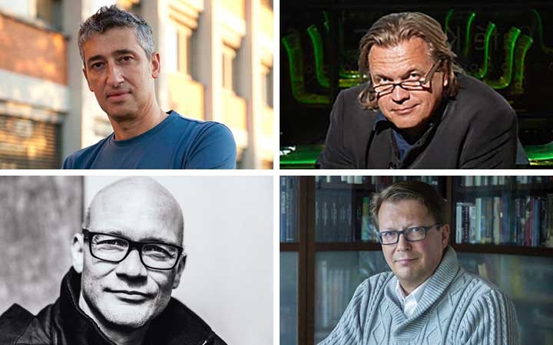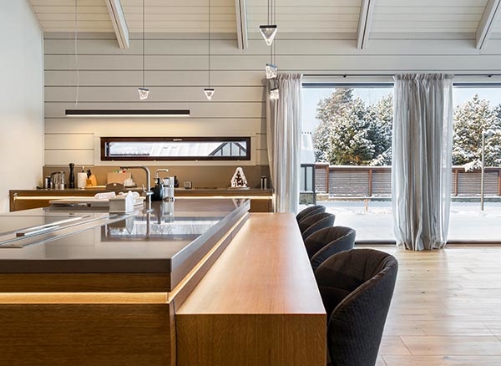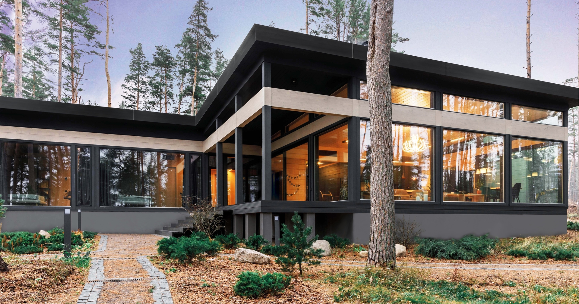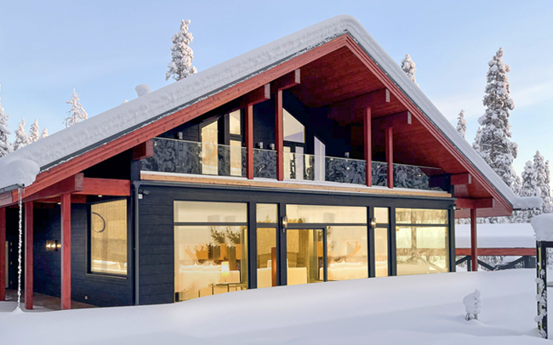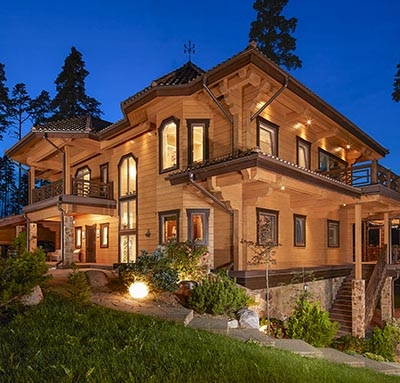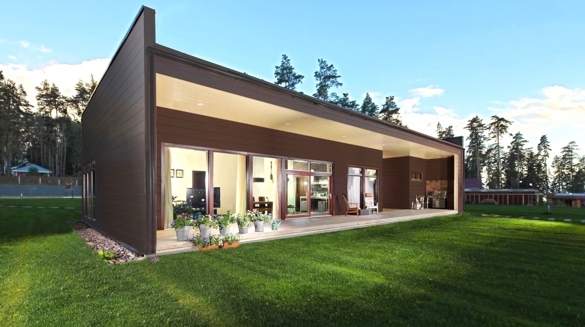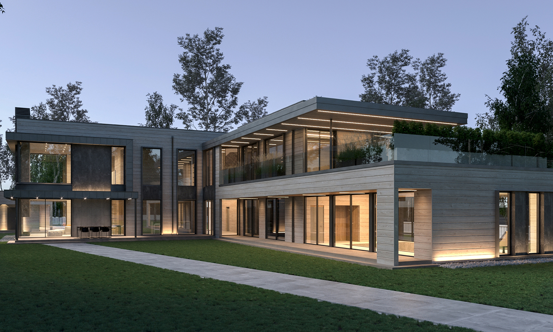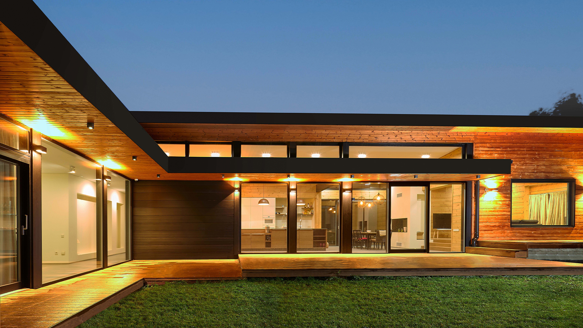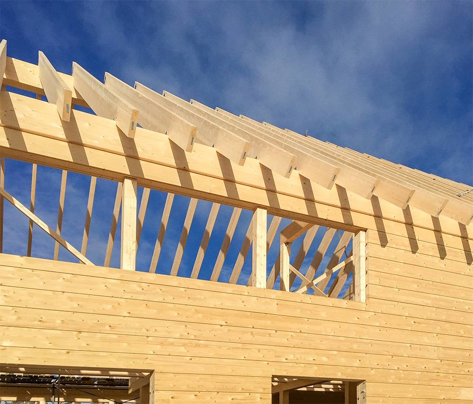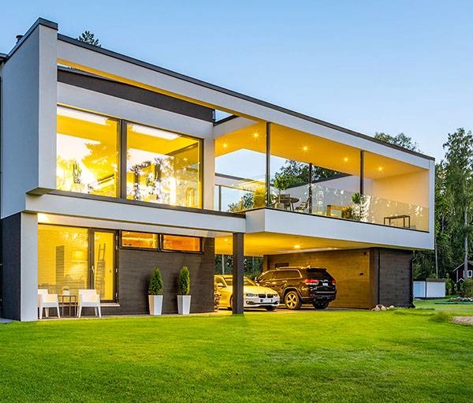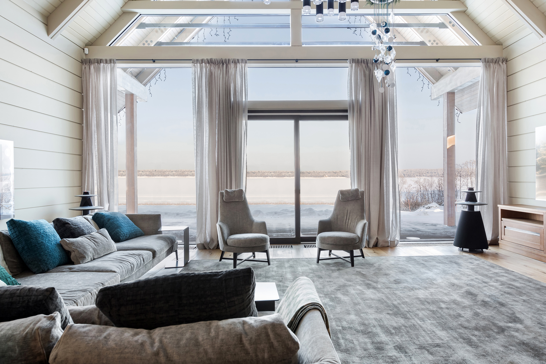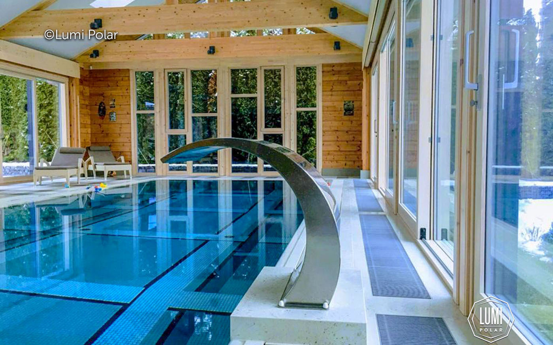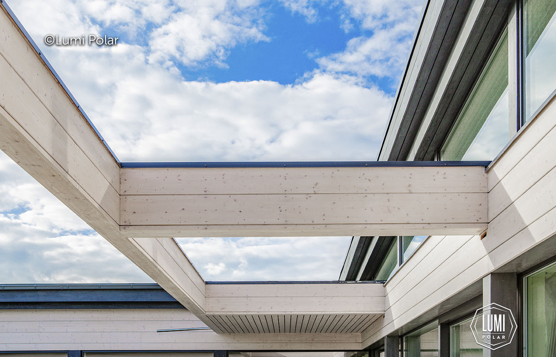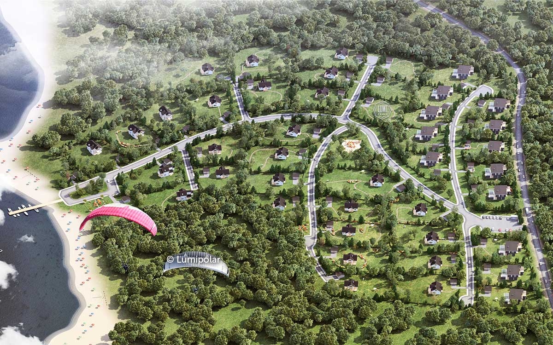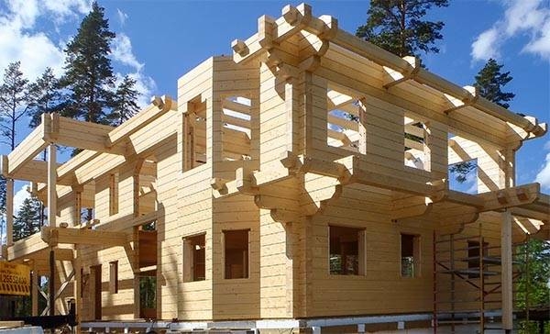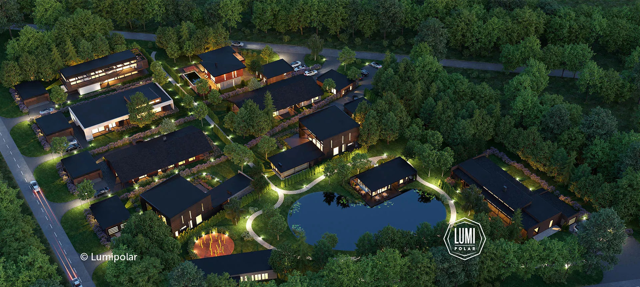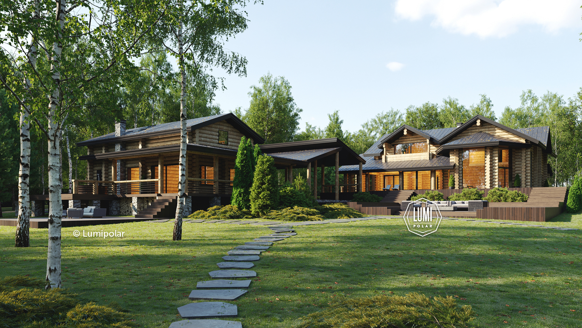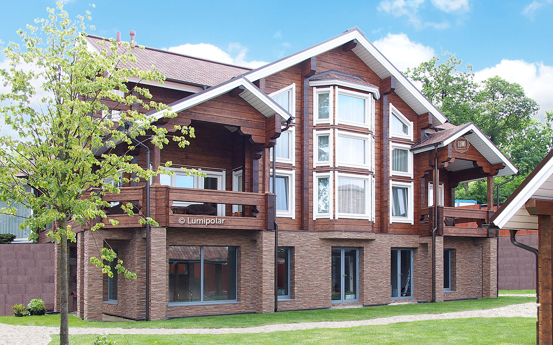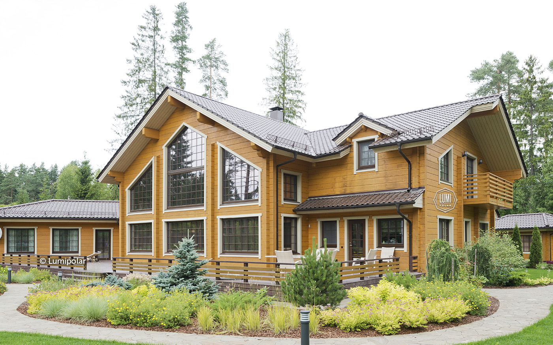Kuvaus
Pohjakuva
The project of a classic two-storey house «Retro», with the total area of 419 m2, has an interesting architectural appearance. A lot of space, light and comfort is its main feature. On the ground floor there is a large living room with split level, a kitchen and a dining area with access to a spacious terrace, there are also two bedrooms with their own bathrooms, a laundry room and a storage room with a separate entrance. The second floor space includes two bathrooms, a spacious hall and five bedrooms, some of them, if desired, can be converted into an office, playroom or library. Retro is perfect for a comfortable stay and permanent residence of a large family.

1Floor/variant A

1Floor/variant B

2Floor/variant A

2Floor/variant B
Kokonaispinta-ala 419 m2
Kerrosala 385 m2
1.kerroksen pinta-ala 239 m2
2.kerroksen pinta-ala 146 m2
Ylös asti auki tila 54 m2
Terassit ja parvekkeet 34 m2

1Floor/variant A

1Floor/variant B

2Floor/variant A

2Floor/variant B
Kokonaispinta-ala 419 m2
Kerrosala 385 m2
1.kerroksen pinta-ala 239 m2
2.kerroksen pinta-ala 146 m2
Ylös asti auki tila 54 m2
Terassit ja parvekkeet 34 m2
Samanlaisia taloja
